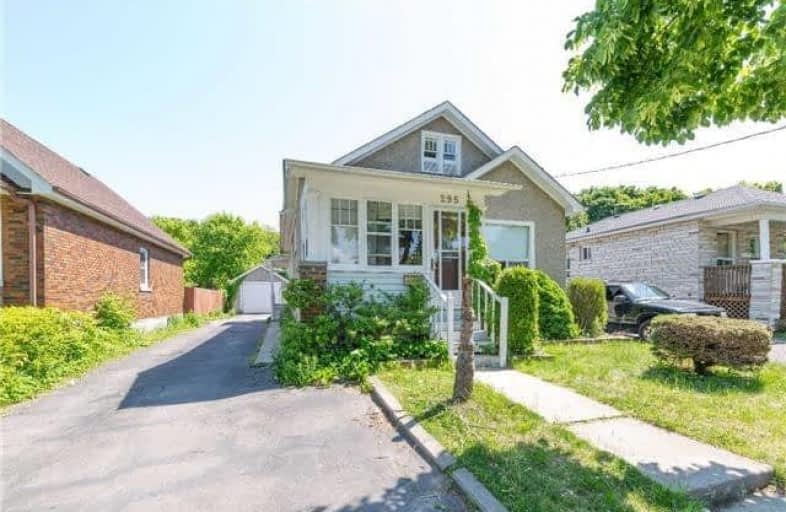Sold on Aug 21, 2018
Note: Property is not currently for sale or for rent.

-
Type: Detached
-
Style: Bungalow
-
Lot Size: 40 x 273.58 Feet
-
Age: No Data
-
Taxes: $3,678 per year
-
Days on Site: 34 Days
-
Added: Sep 07, 2019 (1 month on market)
-
Updated:
-
Last Checked: 3 months ago
-
MLS®#: E4195155
-
Listed By: Ulticom realty, brokerage
***Great Opportunity For First Time Buyer Or Investors***. This Is Not Your Average Bungalow As There Is An Upper Finished Den Area W/Sink Plus Unfinished Den Area*Separate Convenient Outside Rear Entrance To Base't W/3Pc, Kitchenette & Carpeted Living Area *As Per Mpac The Main Floor Is 1264 Sf Plus Enclosed Front Verandah & Rear Sun Room/Mud Room O'looking A Deep 273' Lot In A Southern Exposure * A Must See!
Extras
Flooring & Wood Trim/Doors *2 Bdrms On The Main Floor W/4Pc *Detached Garage W/Lots Of Paved Parking. Very Near Hwy401.
Property Details
Facts for 295 Saint Eloi Avenue, Oshawa
Status
Days on Market: 34
Last Status: Sold
Sold Date: Aug 21, 2018
Closed Date: Sep 19, 2018
Expiry Date: Jan 17, 2019
Sold Price: $367,000
Unavailable Date: Aug 21, 2018
Input Date: Jul 18, 2018
Property
Status: Sale
Property Type: Detached
Style: Bungalow
Area: Oshawa
Community: Central
Availability Date: Tba
Inside
Bedrooms: 3
Bedrooms Plus: 1
Bathrooms: 2
Kitchens: 1
Kitchens Plus: 1
Rooms: 8
Den/Family Room: No
Air Conditioning: Central Air
Fireplace: No
Laundry Level: Lower
Central Vacuum: N
Washrooms: 2
Utilities
Electricity: Yes
Gas: Yes
Cable: Available
Telephone: Yes
Building
Basement: Finished
Basement 2: Sep Entrance
Heat Type: Forced Air
Heat Source: Gas
Exterior: Other
Exterior: Vinyl Siding
Elevator: N
UFFI: No
Water Supply: Municipal
Special Designation: Unknown
Retirement: N
Parking
Driveway: Private
Garage Spaces: 1
Garage Type: Detached
Covered Parking Spaces: 5
Total Parking Spaces: 6
Fees
Tax Year: 2017
Tax Legal Description: Lt 35 Pl 267 Oshawa; Oshawa
Taxes: $3,678
Highlights
Feature: Level
Feature: Park
Feature: Place Of Worship
Feature: Public Transit
Feature: School
Land
Cross Street: Ritson/Olive
Municipality District: Oshawa
Fronting On: South
Parcel Number: 163470053
Pool: None
Sewer: Sewers
Lot Depth: 273.58 Feet
Lot Frontage: 40 Feet
Lot Irregularities: Deep Lot In A Souther
Acres: < .50
Zoning: Residential
Waterfront: None
Rooms
Room details for 295 Saint Eloi Avenue, Oshawa
| Type | Dimensions | Description |
|---|---|---|
| Kitchen Ground | 3.33 x 3.78 | Cushion Floor, Eat-In Kitchen, Wainscoting |
| Dining Ground | 2.86 x 2.97 | Hardwood Floor, French Doors, Formal Rm |
| Living Ground | 3.33 x 3.74 | Hardwood Floor, Separate Rm, North View |
| Sunroom Ground | 2.23 x 3.36 | Cushion Floor, Ceiling Fan, South View |
| Foyer Ground | 1.97 x 3.39 | Cushion Floor, Separate Rm, North View |
| Master Ground | 3.54 x 3.54 | Hardwood Floor, Ceiling Fan, Closet |
| 2nd Br Ground | 3.20 x 3.33 | Hardwood Floor, Ceiling Fan, Closet |
| Den 2nd | 3.35 x 4.38 | Broadloom, Enamel Sink, South View |
| Kitchen Bsmt | 3.08 x 6.63 | Broadloom, Combined W/Br, Above Grade Window |
| Common Rm Bsmt | 3.37 x 7.67 | Broadloom, Partly Finished, W/O To Yard |
| Utility Bsmt | 3.30 x 4.30 | Unfinished, Separate Rm, Above Grade Window |
| XXXXXXXX | XXX XX, XXXX |
XXXX XXX XXXX |
$XXX,XXX |
| XXX XX, XXXX |
XXXXXX XXX XXXX |
$XXX,XXX | |
| XXXXXXXX | XXX XX, XXXX |
XXXXXXX XXX XXXX |
|
| XXX XX, XXXX |
XXXXXX XXX XXXX |
$XXX,XXX | |
| XXXXXXXX | XXX XX, XXXX |
XXXXXX XXX XXXX |
$X,XXX |
| XXX XX, XXXX |
XXXXXX XXX XXXX |
$X,XXX | |
| XXXXXXXX | XXX XX, XXXX |
XXXXXXX XXX XXXX |
|
| XXX XX, XXXX |
XXXXXX XXX XXXX |
$X,XXX | |
| XXXXXXXX | XXX XX, XXXX |
XXXXXXX XXX XXXX |
|
| XXX XX, XXXX |
XXXXXX XXX XXXX |
$X,XXX | |
| XXXXXXXX | XXX XX, XXXX |
XXXX XXX XXXX |
$XXX,XXX |
| XXX XX, XXXX |
XXXXXX XXX XXXX |
$XXX,XXX |
| XXXXXXXX XXXX | XXX XX, XXXX | $367,000 XXX XXXX |
| XXXXXXXX XXXXXX | XXX XX, XXXX | $379,900 XXX XXXX |
| XXXXXXXX XXXXXXX | XXX XX, XXXX | XXX XXXX |
| XXXXXXXX XXXXXX | XXX XX, XXXX | $419,000 XXX XXXX |
| XXXXXXXX XXXXXX | XXX XX, XXXX | $1,475 XXX XXXX |
| XXXXXXXX XXXXXX | XXX XX, XXXX | $1,475 XXX XXXX |
| XXXXXXXX XXXXXXX | XXX XX, XXXX | XXX XXXX |
| XXXXXXXX XXXXXX | XXX XX, XXXX | $1,475 XXX XXXX |
| XXXXXXXX XXXXXXX | XXX XX, XXXX | XXX XXXX |
| XXXXXXXX XXXXXX | XXX XX, XXXX | $1,475 XXX XXXX |
| XXXXXXXX XXXX | XXX XX, XXXX | $385,000 XXX XXXX |
| XXXXXXXX XXXXXX | XXX XX, XXXX | $389,900 XXX XXXX |

St Hedwig Catholic School
Elementary: CatholicMary Street Community School
Elementary: PublicMonsignor John Pereyma Elementary Catholic School
Elementary: CatholicVillage Union Public School
Elementary: PublicCoronation Public School
Elementary: PublicDavid Bouchard P.S. Elementary Public School
Elementary: PublicDCE - Under 21 Collegiate Institute and Vocational School
Secondary: PublicDurham Alternative Secondary School
Secondary: PublicG L Roberts Collegiate and Vocational Institute
Secondary: PublicMonsignor John Pereyma Catholic Secondary School
Secondary: CatholicEastdale Collegiate and Vocational Institute
Secondary: PublicO'Neill Collegiate and Vocational Institute
Secondary: Public


