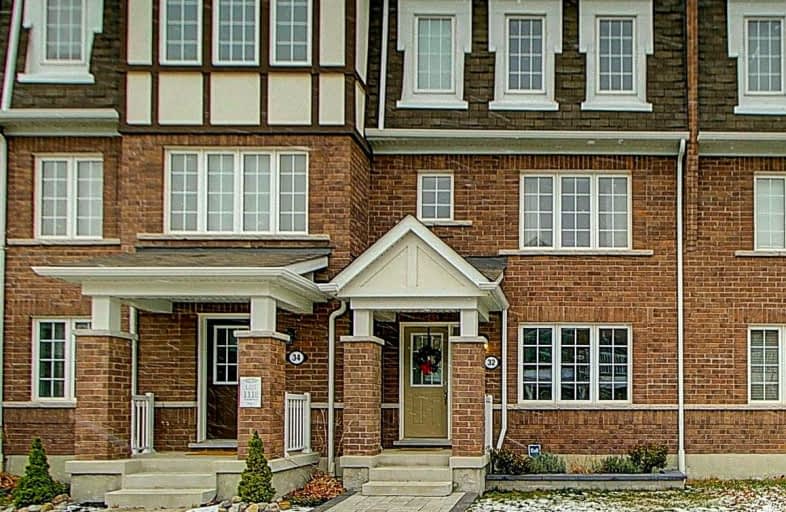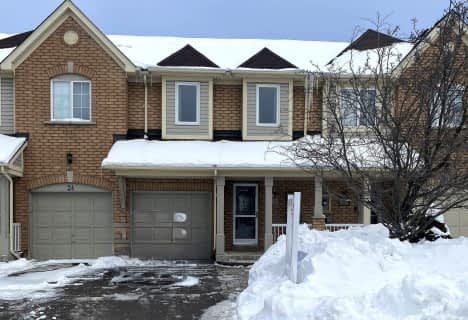Car-Dependent
- Most errands require a car.
Some Transit
- Most errands require a car.
Somewhat Bikeable
- Most errands require a car.

All Saints Elementary Catholic School
Elementary: CatholicEarl A Fairman Public School
Elementary: PublicSt John the Evangelist Catholic School
Elementary: CatholicSt Marguerite d'Youville Catholic School
Elementary: CatholicWest Lynde Public School
Elementary: PublicColonel J E Farewell Public School
Elementary: PublicÉSC Saint-Charles-Garnier
Secondary: CatholicHenry Street High School
Secondary: PublicAll Saints Catholic Secondary School
Secondary: CatholicAnderson Collegiate and Vocational Institute
Secondary: PublicFather Leo J Austin Catholic Secondary School
Secondary: CatholicDonald A Wilson Secondary School
Secondary: Public-
Whitby Soccer Dome
695 Rossland Rd W, Whitby ON 1.92km -
Baycliffe Park
67 Baycliffe Dr, Whitby ON L1P 1W7 3.12km -
Lakeside Community Park
5.01km
-
Scotia Bank
309 Dundas St W, Whitby ON L1N 2M6 1.21km -
TD Bank Financial Group
404 Dundas St W, Whitby ON L1N 2M7 1.99km -
BMO Bank of Montreal
100 Nordeagle Ave, Whitby ON L1N 9S1 2.03km






















