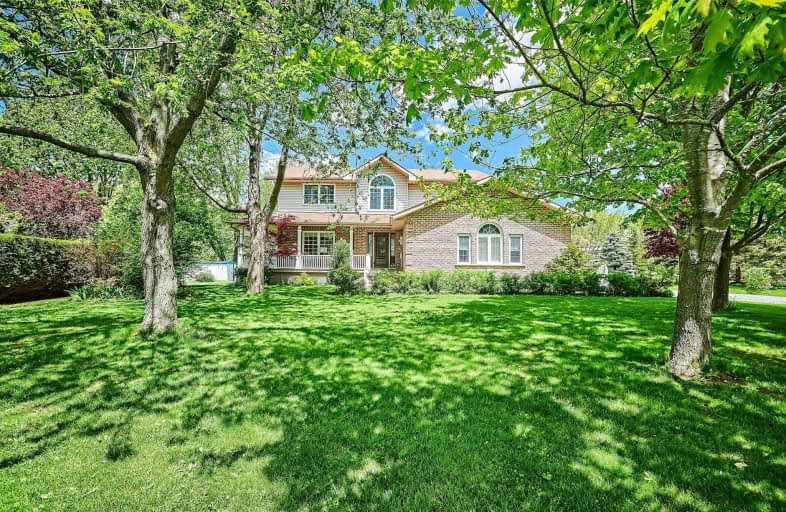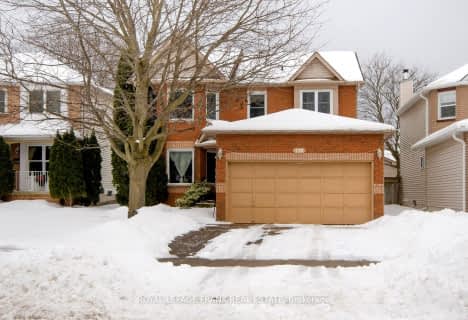Sold on Jun 14, 2019
Note: Property is not currently for sale or for rent.

-
Type: Detached
-
Style: 2-Storey
-
Size: 2500 sqft
-
Lot Size: 120 x 528 Feet
-
Age: 16-30 years
-
Taxes: $5,600 per year
-
Days on Site: 101 Days
-
Added: Sep 07, 2019 (3 months on market)
-
Updated:
-
Last Checked: 3 months ago
-
MLS®#: X4372583
-
Listed By: Coldwell banker the real estate centre, brokerage
Leave The City Behind, Make The Drive To Cobourg And Escape To Your Very Own, Private Retreat Situated On 1.3 Acres. Enjoy This Spacious, 3000, Sqft, Sun Filled Home. Featuring A Wrap Around Porch, Large Deck, Oversized Family Room With Gas Fireplace, Large Eat In Kitchen With Island, Stainless Steel Appliances, Multiple Walks Outs, Main Floor Laundry And More Storage That You Can Possibly Use! Country Living Moments From The 401!
Extras
Existing Ss Fridge, Stove, Washer/Dryer Dishwasher, Water Softener And Equipment. Central Vacuum 2 Garden Sheds.
Property Details
Facts for 8436 Danforth Road West, Cobourg
Status
Days on Market: 101
Last Status: Sold
Sold Date: Jun 14, 2019
Closed Date: Aug 09, 2019
Expiry Date: Sep 03, 2019
Sold Price: $690,000
Unavailable Date: Jun 14, 2019
Input Date: Mar 04, 2019
Property
Status: Sale
Property Type: Detached
Style: 2-Storey
Size (sq ft): 2500
Age: 16-30
Area: Cobourg
Community: Cobourg
Availability Date: 60/Tbd
Inside
Bedrooms: 4
Bathrooms: 3
Kitchens: 1
Rooms: 11
Den/Family Room: Yes
Air Conditioning: Central Air
Fireplace: Yes
Laundry Level: Main
Central Vacuum: Y
Washrooms: 3
Building
Basement: Crawl Space
Heat Type: Forced Air
Heat Source: Gas
Exterior: Brick
Exterior: Vinyl Siding
Elevator: N
UFFI: No
Energy Certificate: N
Green Verification Status: N
Water Supply: Well
Special Designation: Unknown
Other Structures: Garden Shed
Parking
Driveway: Private
Garage Spaces: 1
Garage Type: Built-In
Covered Parking Spaces: 10
Total Parking Spaces: 11
Fees
Tax Year: 2018
Tax Legal Description: Pt Lt 5-6 Pl 47 Hamilton Pt 5, 6, 7 39R2107; S/T C
Taxes: $5,600
Highlights
Feature: Clear View
Feature: Hospital
Feature: Park
Feature: Public Transit
Feature: River/Stream
Feature: School
Land
Cross Street: Burnham/Danforth W
Municipality District: Cobourg
Fronting On: North
Parcel Number: 511060358
Pool: None
Sewer: Septic
Lot Depth: 528 Feet
Lot Frontage: 120 Feet
Acres: .50-1.99
Additional Media
- Virtual Tour: https://unbranded.youriguide.com/8436_danforth_rd_w_cobourg_on
Rooms
Room details for 8436 Danforth Road West, Cobourg
| Type | Dimensions | Description |
|---|---|---|
| Living Main | 4.32 x 4.66 | Hardwood Floor, O/Looks Frontyard, Electric Fireplace |
| Dining Main | 4.02 x 5.08 | Hardwood Floor, O/Looks Backyard, Large Window |
| Kitchen Main | 3.97 x 4.01 | Backsplash, Centre Island, Backsplash |
| Breakfast Main | 2.46 x 5.59 | Ceramic Floor, Large Window |
| Family Main | 7.42 x 3.35 | Gas Fireplace, W/O To Yard, Large Window |
| Den Main | 4.97 x 3.98 | Hardwood Floor, W/O To Deck, B/I Bookcase |
| Laundry Main | 5.45 x 1.67 | Ceramic Floor, W/O To Garage, W/O To Deck |
| Master 2nd | 4.42 x 5.99 | Ensuite Bath, California Shutters, Double Closet |
| 2nd Br 2nd | 4.68 x 3.02 | Mirrored Closet, O/Looks Backyard |
| 3rd Br 2nd | 3.97 x 3.87 | Double Closet, O/Looks Backyard |
| 4th Br 2nd | 3.87 x 3.02 | Double Closet, O/Looks Frontyard |
| XXXXXXXX | XXX XX, XXXX |
XXXX XXX XXXX |
$XXX,XXX |
| XXX XX, XXXX |
XXXXXX XXX XXXX |
$XXX,XXX |
| XXXXXXXX XXXX | XXX XX, XXXX | $690,000 XXX XXXX |
| XXXXXXXX XXXXXX | XXX XX, XXXX | $700,000 XXX XXXX |

St. Joseph Catholic Elementary School
Elementary: CatholicDale Road Senior School
Elementary: PublicSt. Michael Catholic Elementary School
Elementary: CatholicBurnham School
Elementary: PublicNotre Dame Catholic Elementary School
Elementary: CatholicTerry Fox Public School
Elementary: PublicPeterborough Collegiate and Vocational School
Secondary: PublicPort Hope High School
Secondary: PublicKenner Collegiate and Vocational Institute
Secondary: PublicHoly Cross Catholic Secondary School
Secondary: CatholicSt. Mary Catholic Secondary School
Secondary: CatholicCobourg Collegiate Institute
Secondary: Public- 3 bath
- 4 bed
120 Sutherland Crescent, Cobourg, Ontario • K9A 5L1 • Cobourg



