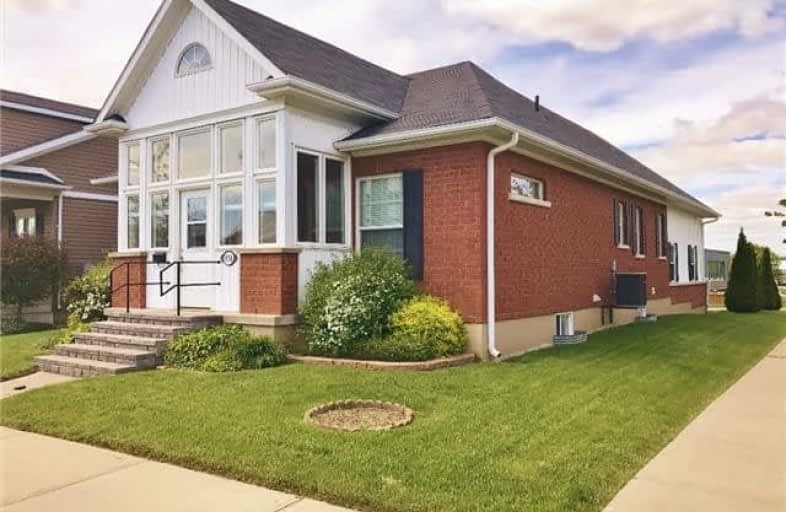Note: Property is not currently for sale or for rent.

-
Type: Detached
-
Style: Bungalow
-
Lot Size: 45 x 104 Feet
-
Age: 6-15 years
-
Taxes: $4,009 per year
-
Days on Site: 63 Days
-
Added: Sep 07, 2019 (2 months on market)
-
Updated:
-
Last Checked: 3 months ago
-
MLS®#: X3829339
-
Listed By: Royal lepage proalliance realty, brokerage
Fantastic Stalwood-Built Bungalow In Prestigious New Amherst! Enter Through The Sunny Enclosed Verandah To Tiled Foyer. Bamboo Floors, Coffered Ceilings & Gas Fireplace In Open Concept Principal Rooms. Breakfast Bar & Potlights In Kitchen With Walkout To Rear Sunroom Overlooking Manicured Gardens. 2 Bedrooms & 2 Full Baths Up, Plus Finished Basement With Family Room, Luxurious Full Bathroom W/Granite Vanity And Tile & Glass Step In Shower, Massive Hobby/Craft
Extras
Room & Workshop/Storage Area.Don't Miss Your Chance! Incl: Washer, Dryer, Stove, Built-In Dishwasher, Garage Door Equip, Storage Shed, Light Fixtures, Co Detector, Window Coverings, Chair Lift. Rinnai Instant Water Heater - Rented.
Property Details
Facts for 850 Caddy Drive, Cobourg
Status
Days on Market: 63
Last Status: Sold
Sold Date: Aug 07, 2017
Closed Date: Aug 08, 2017
Expiry Date: Aug 31, 2017
Sold Price: $402,000
Unavailable Date: Aug 07, 2017
Input Date: Jun 05, 2017
Property
Status: Sale
Property Type: Detached
Style: Bungalow
Age: 6-15
Area: Cobourg
Community: Cobourg
Availability Date: Immediate
Inside
Bedrooms: 2
Bathrooms: 3
Kitchens: 1
Rooms: 6
Den/Family Room: No
Air Conditioning: Central Air
Fireplace: Yes
Laundry Level: Main
Washrooms: 3
Building
Basement: Finished
Basement 2: Full
Heat Type: Forced Air
Heat Source: Gas
Exterior: Brick
Exterior: Vinyl Siding
Water Supply: Municipal
Special Designation: Unknown
Other Structures: Garden Shed
Parking
Driveway: Private
Garage Spaces: 1
Garage Type: Attached
Covered Parking Spaces: 1
Total Parking Spaces: 2
Fees
Tax Year: 2017
Tax Legal Description: Lt 21, Plan 39M836, Cobourg....Cont'd In Remarks
Taxes: $4,009
Highlights
Feature: Hospital
Feature: Public Transit
Land
Cross Street: Elgin St W, Wilkins
Municipality District: Cobourg
Fronting On: North
Parcel Number: 510850981
Pool: None
Sewer: Sewers
Lot Depth: 104 Feet
Lot Frontage: 45 Feet
Rooms
Room details for 850 Caddy Drive, Cobourg
| Type | Dimensions | Description |
|---|---|---|
| Other Main | 1.47 x 4.01 | Ceramic Floor |
| Foyer Main | 1.83 x 2.06 | Ceramic Floor |
| Kitchen Main | 4.39 x 4.88 | Bamboo Floor, W/O To Sunroom, Breakfast Bar |
| Living Main | 3.18 x 6.65 | Bamboo Floor, Gas Fireplace, Coffered Ceiling |
| Solarium Main | 3.00 x 3.56 | Ceramic Floor, W/O To Garden |
| Master Main | 3.25 x 3.86 | 3 Pc Ensuite |
| 2nd Br Main | 3.25 x 3.68 | |
| Family Bsmt | 4.04 x 4.11 | |
| Other Bsmt | 3.68 x 8.38 | Laundry Sink |
| Workshop Bsmt | 3.10 x 7.34 |
| XXXXXXXX | XXX XX, XXXX |
XXXX XXX XXXX |
$XXX,XXX |
| XXX XX, XXXX |
XXXXXX XXX XXXX |
$XXX,XXX |
| XXXXXXXX XXXX | XXX XX, XXXX | $402,000 XXX XXXX |
| XXXXXXXX XXXXXX | XXX XX, XXXX | $395,000 XXX XXXX |

St. Joseph Catholic Elementary School
Elementary: CatholicDale Road Senior School
Elementary: PublicSt. Michael Catholic Elementary School
Elementary: CatholicBurnham School
Elementary: PublicNotre Dame Catholic Elementary School
Elementary: CatholicTerry Fox Public School
Elementary: PublicPeterborough Collegiate and Vocational School
Secondary: PublicPort Hope High School
Secondary: PublicKenner Collegiate and Vocational Institute
Secondary: PublicHoly Cross Catholic Secondary School
Secondary: CatholicSt. Mary Catholic Secondary School
Secondary: CatholicCobourg Collegiate Institute
Secondary: Public- 1 bath
- 2 bed



