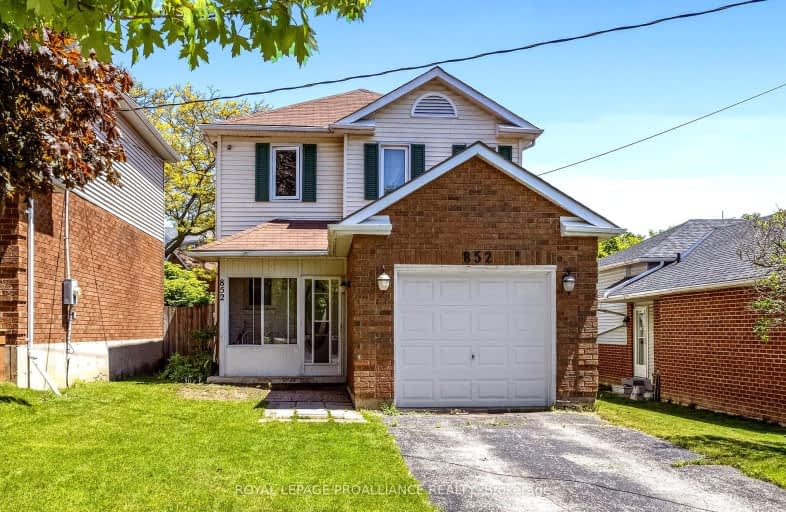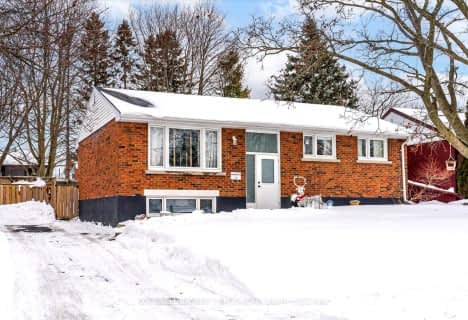Very Walkable
- Most errands can be accomplished on foot.
79
/100
Very Bikeable
- Most errands can be accomplished on bike.
79
/100

St. Joseph Catholic Elementary School
Elementary: Catholic
2.76 km
Dale Road Senior School
Elementary: Public
4.45 km
St. Michael Catholic Elementary School
Elementary: Catholic
2.33 km
Burnham School
Elementary: Public
0.84 km
Notre Dame Catholic Elementary School
Elementary: Catholic
0.55 km
Terry Fox Public School
Elementary: Public
0.92 km
Peterborough Collegiate and Vocational School
Secondary: Public
39.08 km
Port Hope High School
Secondary: Public
9.18 km
Kenner Collegiate and Vocational Institute
Secondary: Public
35.91 km
Holy Cross Catholic Secondary School
Secondary: Catholic
36.73 km
St. Mary Catholic Secondary School
Secondary: Catholic
2.59 km
Cobourg Collegiate Institute
Secondary: Public
3.59 km
-
Rotary Park
Cobourg ON 0.69km -
Cobourg Conservation Area
700 William St, Cobourg ON K9A 4X5 0.92km -
Cobourg Dog Park
520 William St, Cobourg ON K9A 0K1 1.23km
-
CIBC
41111 Elgin St W, Cobourg ON K9A 5H7 0.48km -
TD Bank Financial Group
1011 Division St, Cobourg ON K9A 4J9 2.04km -
TD Canada Trust Branch and ATM
990 Division St, Cobourg ON K9A 5J5 2.09km














