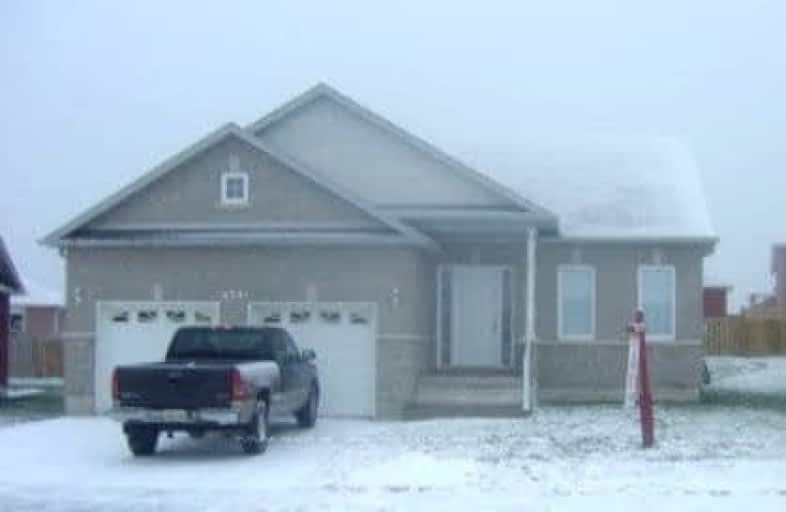Somewhat Walkable
- Some errands can be accomplished on foot.
65
/100
Very Bikeable
- Most errands can be accomplished on bike.
73
/100

St. Joseph Catholic Elementary School
Elementary: Catholic
3.09 km
Dale Road Senior School
Elementary: Public
4.71 km
St. Michael Catholic Elementary School
Elementary: Catholic
2.48 km
Burnham School
Elementary: Public
0.85 km
Notre Dame Catholic Elementary School
Elementary: Catholic
0.70 km
Terry Fox Public School
Elementary: Public
1.30 km
Peterborough Collegiate and Vocational School
Secondary: Public
39.34 km
Port Hope High School
Secondary: Public
8.93 km
Kenner Collegiate and Vocational Institute
Secondary: Public
36.16 km
Holy Cross Catholic Secondary School
Secondary: Catholic
36.96 km
St. Mary Catholic Secondary School
Secondary: Catholic
2.95 km
Cobourg Collegiate Institute
Secondary: Public
3.74 km
-
Rotary Park
Cobourg ON 0.98km -
Port Hope Skate Park
Port Hope ON 6.8km -
Ganny
5 Ontario St, Port Hope ON L1A 1N2 7.8km
-
Scotiabank
1111 Elgin St W, Cobourg ON K9A 5H7 0.39km -
CIBC
41111 Elgin St W, Cobourg ON K9A 5H7 0.49km -
CIBC Cash Dispenser
490 White St, Cobourg ON K9A 5N4 1.28km




