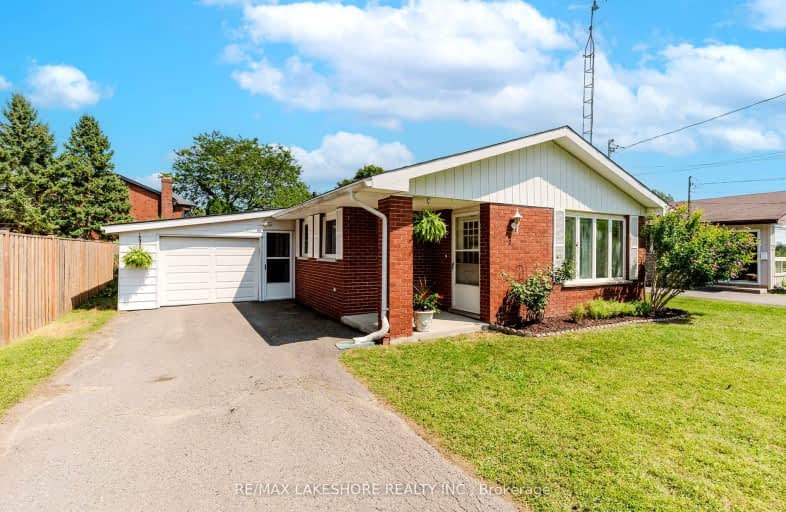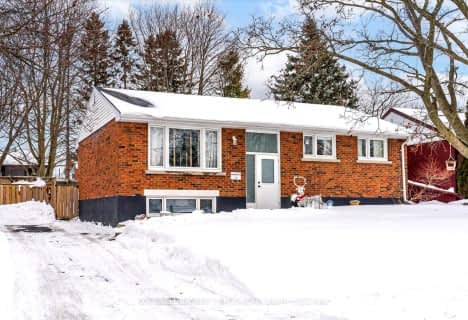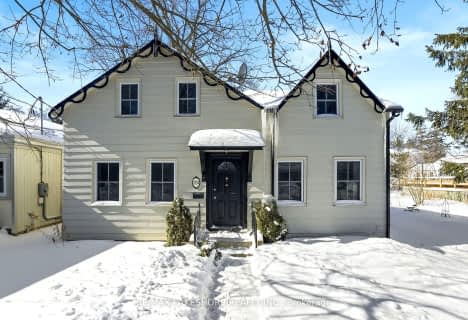
Video Tour
Car-Dependent
- Most errands require a car.
45
/100
Bikeable
- Some errands can be accomplished on bike.
68
/100

St. Joseph Catholic Elementary School
Elementary: Catholic
1.60 km
St. Michael Catholic Elementary School
Elementary: Catholic
1.45 km
Burnham School
Elementary: Public
1.05 km
Notre Dame Catholic Elementary School
Elementary: Catholic
0.86 km
Terry Fox Public School
Elementary: Public
1.08 km
C R Gummow School
Elementary: Public
2.36 km
Peterborough Collegiate and Vocational School
Secondary: Public
39.10 km
Port Hope High School
Secondary: Public
10.35 km
Kenner Collegiate and Vocational Institute
Secondary: Public
35.98 km
Holy Cross Catholic Secondary School
Secondary: Catholic
36.86 km
St. Mary Catholic Secondary School
Secondary: Catholic
1.55 km
Cobourg Collegiate Institute
Secondary: Public
2.61 km
-
Cobourg Dog Park
520 William St, Cobourg ON K9A 0K1 0.22km -
Cobourg Conservation Area
700 William St, Cobourg ON K9A 4X5 0.34km -
Rotary Park
Cobourg ON 0.5km
-
TD Canada Trust Branch and ATM
990 Division St, Cobourg ON K9A 5J5 1.01km -
TD Bank Financial Group
1011 Division St, Cobourg ON K9A 4J9 1.04km -
HODL Bitcoin ATM - Shell
1154 Division St, Cobourg ON K9A 5Y5 1.19km










