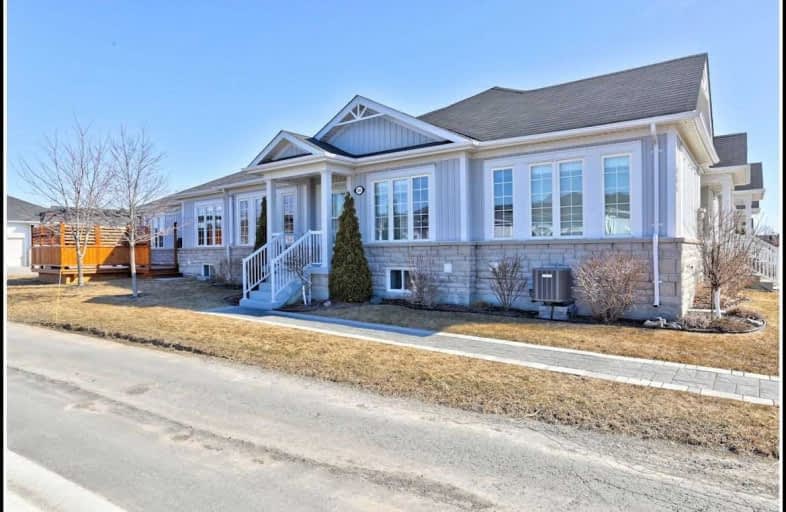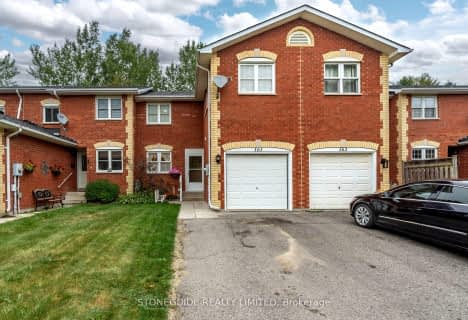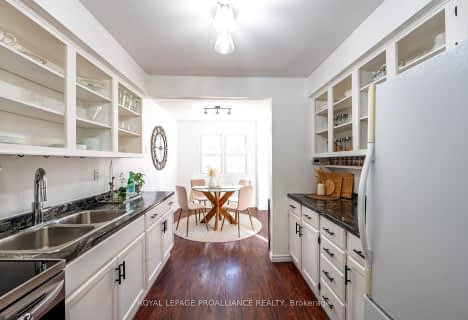
St. Joseph Catholic Elementary School
Elementary: Catholic
3.50 km
Dale Road Senior School
Elementary: Public
4.90 km
St. Michael Catholic Elementary School
Elementary: Catholic
2.79 km
Burnham School
Elementary: Public
1.13 km
Notre Dame Catholic Elementary School
Elementary: Catholic
1.08 km
Terry Fox Public School
Elementary: Public
1.66 km
Peterborough Collegiate and Vocational School
Secondary: Public
39.50 km
Port Hope High School
Secondary: Public
8.57 km
Kenner Collegiate and Vocational Institute
Secondary: Public
36.31 km
Holy Cross Catholic Secondary School
Secondary: Catholic
37.09 km
St. Mary Catholic Secondary School
Secondary: Catholic
3.37 km
Cobourg Collegiate Institute
Secondary: Public
4.05 km




