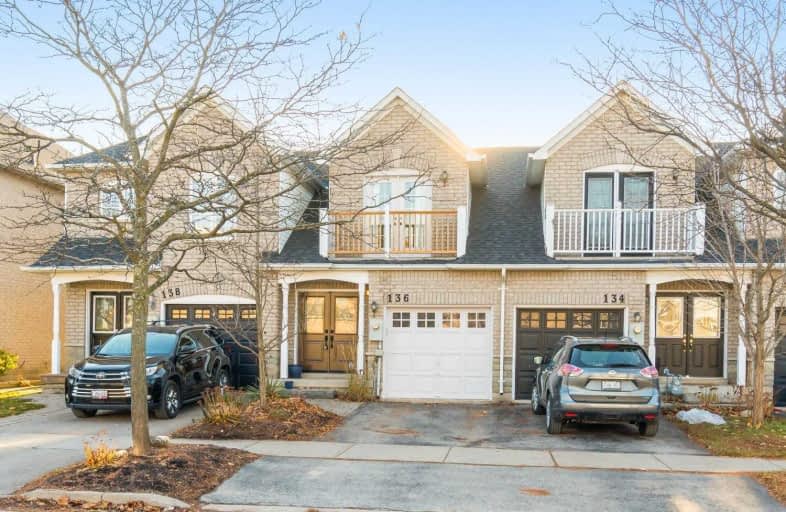Sold on Dec 05, 2019
Note: Property is not currently for sale or for rent.

-
Type: Att/Row/Twnhouse
-
Style: 2-Storey
-
Lot Size: 18.04 x 99.74 Feet
-
Age: No Data
-
Taxes: $3,091 per year
-
Days on Site: 8 Days
-
Added: Dec 27, 2019 (1 week on market)
-
Updated:
-
Last Checked: 3 months ago
-
MLS®#: W4642964
-
Listed By: Royal lepage meadowtowne realty, brokerage
Great Opportunity To Own A Freehold Townhouse With No Condo Fees In A Perfect Location. Close To Shopping, Schools, Parks And The Go Train. Modern Open Concept Main Floor With A Walkout To A Patio Into A Fully Fenced & Landscaped Backyard. Well Cared For Interior With Recent Painting, Back Sliding Door And Kitchen Improvements. Great Curb Appeal With A New Front Door & 2nd Floor Balcony Railing, Shingles 2017 And Newer Front Interlocking Walkway.
Property Details
Facts for 136 Dominion Gardens Drive, Halton Hills
Status
Days on Market: 8
Last Status: Sold
Sold Date: Dec 05, 2019
Closed Date: Jan 31, 2020
Expiry Date: Mar 31, 2020
Sold Price: $579,000
Unavailable Date: Dec 05, 2019
Input Date: Nov 27, 2019
Prior LSC: Sold
Property
Status: Sale
Property Type: Att/Row/Twnhouse
Style: 2-Storey
Area: Halton Hills
Community: Georgetown
Availability Date: Tba
Inside
Bedrooms: 2
Bathrooms: 2
Kitchens: 1
Rooms: 5
Den/Family Room: No
Air Conditioning: Central Air
Fireplace: No
Laundry Level: Lower
Washrooms: 2
Utilities
Electricity: Yes
Gas: Yes
Cable: Yes
Telephone: Yes
Building
Basement: Finished
Heat Type: Forced Air
Heat Source: Gas
Exterior: Brick
Water Supply: Municipal
Special Designation: Unknown
Parking
Driveway: Private
Garage Spaces: 1
Garage Type: Attached
Covered Parking Spaces: 1
Total Parking Spaces: 2
Fees
Tax Year: 2019
Tax Legal Description: Pt Blk 9, 20M746, Pts 69 70 & 72 20R29365
Taxes: $3,091
Land
Cross Street: Mountaview Rd/Maple
Municipality District: Halton Hills
Fronting On: West
Pool: None
Sewer: Sewers
Lot Depth: 99.74 Feet
Lot Frontage: 18.04 Feet
Acres: < .50
Zoning: Residential
Additional Media
- Virtual Tour: https://tours.canadapropertytours.ca/1487807?idx=1
Rooms
Room details for 136 Dominion Gardens Drive, Halton Hills
| Type | Dimensions | Description |
|---|---|---|
| Living Main | 3.66 x 5.08 | Combined W/Dining, Hardwood Floor |
| Dining Main | 3.66 x 5.08 | Combined W/Living, W/O To Yard, Hardwood Floor |
| Kitchen Main | 2.51 x 2.84 | Ceramic Floor, Breakfast Bar |
| Master 2nd | 3.35 x 4.44 | Broadloom, His/Hers Closets |
| 2nd Br 2nd | 3.05 x 3.05 | Broadloom, W/O To Balcony |
| Rec Bsmt | 2.97 x 10.97 | Broadloom, Pot Lights |
| XXXXXXXX | XXX XX, XXXX |
XXXX XXX XXXX |
$XXX,XXX |
| XXX XX, XXXX |
XXXXXX XXX XXXX |
$XXX,XXX |
| XXXXXXXX XXXX | XXX XX, XXXX | $579,000 XXX XXXX |
| XXXXXXXX XXXXXX | XXX XX, XXXX | $579,000 XXX XXXX |

Harrison Public School
Elementary: PublicPark Public School
Elementary: PublicSt Francis of Assisi Separate School
Elementary: CatholicHoly Cross Catholic School
Elementary: CatholicCentennial Middle School
Elementary: PublicGeorge Kennedy Public School
Elementary: PublicJean Augustine Secondary School
Secondary: PublicGary Allan High School - Halton Hills
Secondary: PublicParkholme School
Secondary: PublicChrist the King Catholic Secondary School
Secondary: CatholicGeorgetown District High School
Secondary: PublicSt Edmund Campion Secondary School
Secondary: Catholic

