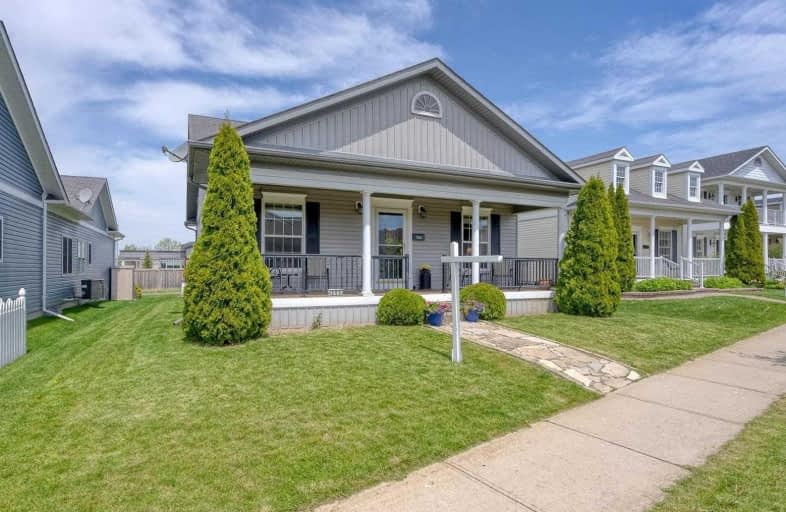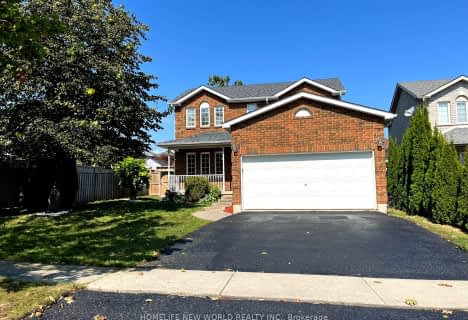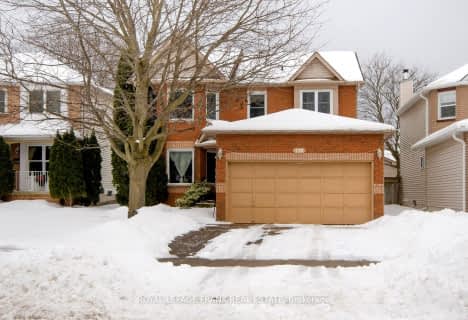
Video Tour

St. Joseph Catholic Elementary School
Elementary: Catholic
3.77 km
Dale Road Senior School
Elementary: Public
4.46 km
St. Michael Catholic Elementary School
Elementary: Catholic
3.29 km
Burnham School
Elementary: Public
1.65 km
Notre Dame Catholic Elementary School
Elementary: Catholic
1.50 km
Terry Fox Public School
Elementary: Public
1.65 km
Peterborough Collegiate and Vocational School
Secondary: Public
39.01 km
Port Hope High School
Secondary: Public
8.15 km
Kenner Collegiate and Vocational Institute
Secondary: Public
35.81 km
Holy Cross Catholic Secondary School
Secondary: Catholic
36.56 km
St. Mary Catholic Secondary School
Secondary: Catholic
3.54 km
Cobourg Collegiate Institute
Secondary: Public
4.55 km













