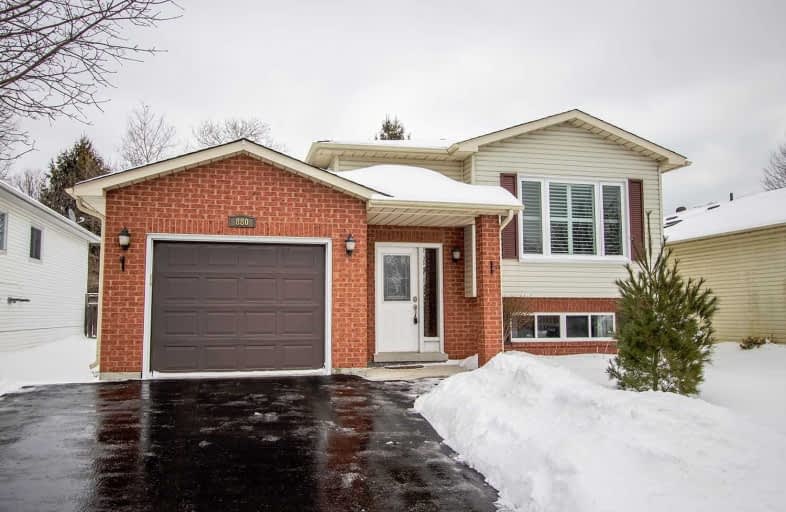Sold on Feb 28, 2019
Note: Property is not currently for sale or for rent.

-
Type: Detached
-
Style: Bungalow-Raised
-
Size: 1100 sqft
-
Lot Size: 45.93 x 114.83 Feet
-
Age: No Data
-
Taxes: $3,634 per year
-
Days on Site: 14 Days
-
Added: Feb 15, 2019 (2 weeks on market)
-
Updated:
-
Last Checked: 3 months ago
-
MLS®#: X4360270
-
Listed By: Re/max jazz inc., brokerage
Approx. 1323 Sq. Ft. 3+2 Bed Room Raised Bungalow With Fin. Basement. Smoke Free. Pet Free Home. Move-In Condition. Desirable Cobourg Neighbourhood. Kitchen Overlooks Large Main Floor Family Room W/Walk-Out To Large Yard W/Beautiful Gardens, Stamped Concrete Sitting Area, 12 Ft. By 8 Ft. Custom-Built Garden Shed. Shingles 2012, Gas Furnace & A/C 2013, Double Pave Drive 2016, Gas Fireplace 2017, Paint 2018. Attached Garage W/Interior Access.
Extras
Gas Fireplace In Rec Room 2017. Includes All Appliances. Excludes Tv Wall Mount Brackets And Any Tvs.
Property Details
Facts for 880 Chipping Park Boulevard, Cobourg
Status
Days on Market: 14
Last Status: Sold
Sold Date: Feb 28, 2019
Closed Date: Apr 23, 2019
Expiry Date: Jul 31, 2019
Sold Price: $490,000
Unavailable Date: Feb 28, 2019
Input Date: Feb 15, 2019
Property
Status: Sale
Property Type: Detached
Style: Bungalow-Raised
Size (sq ft): 1100
Area: Cobourg
Community: Cobourg
Availability Date: June 27th Tba
Inside
Bedrooms: 3
Bedrooms Plus: 2
Bathrooms: 2
Kitchens: 1
Rooms: 7
Den/Family Room: Yes
Air Conditioning: Central Air
Fireplace: Yes
Laundry Level: Lower
Central Vacuum: N
Washrooms: 2
Utilities
Electricity: Yes
Gas: Yes
Cable: Yes
Telephone: Yes
Building
Basement: Finished
Heat Type: Forced Air
Heat Source: Gas
Exterior: Brick
Exterior: Vinyl Siding
Elevator: N
Energy Certificate: N
Water Supply: Municipal
Physically Handicapped-Equipped: N
Special Designation: Unknown
Other Structures: Garden Shed
Retirement: N
Parking
Driveway: Pvt Double
Garage Spaces: 1
Garage Type: Attached
Covered Parking Spaces: 2
Fees
Tax Year: 2018
Tax Legal Description: Lt 56 Pl 467 Cobourg Town Of Cobourg
Taxes: $3,634
Highlights
Feature: Golf
Feature: Hospital
Feature: Place Of Worship
Feature: Public Transit
Feature: School
Land
Cross Street: Elgin St W & Chippin
Municipality District: Cobourg
Fronting On: South
Parcel Number: 510950230
Pool: None
Sewer: Sewers
Lot Depth: 114.83 Feet
Lot Frontage: 45.93 Feet
Waterfront: None
Rooms
Room details for 880 Chipping Park Boulevard, Cobourg
| Type | Dimensions | Description |
|---|---|---|
| Kitchen Main | 2.95 x 4.30 | Eat-In Kitchen, B/I Dishwasher |
| Dining Main | 3.80 x 6.60 | Combined W/Living, Hardwood Floor |
| Living Main | 3.80 x 6.60 | Combined W/Dining, Hardwood Floor, Picture Window |
| Family Main | 3.65 x 5.40 | W/O To Patio, Cathedral Ceiling, Gas Fireplace |
| Master Main | 3.36 x 3.60 | His/Hers Closets, Hardwood Floor, Window |
| 2nd Br Main | 2.85 x 3.60 | Double Closet, Hardwood Floor, Window |
| 3rd Br Main | 2.30 x 3.90 | Double Closet, Hardwood Floor, Window |
| Rec Bsmt | 3.60 x 10.50 | Laminate, Above Grade Window, Window |
| 4th Br Bsmt | 2.60 x 4.60 | Laminate, Above Grade Window, Window |
| 5th Br Bsmt | 3.15 x 3.66 | Unfinished, Above Grade Window, Window |
| Furnace Bsmt | 2.65 x 3.00 | Unfinished, Tile Floor |
| XXXXXXXX | XXX XX, XXXX |
XXXX XXX XXXX |
$XXX,XXX |
| XXX XX, XXXX |
XXXXXX XXX XXXX |
$XXX,XXX | |
| XXXXXXXX | XXX XX, XXXX |
XXXX XXX XXXX |
$XXX,XXX |
| XXX XX, XXXX |
XXXXXX XXX XXXX |
$XXX,XXX | |
| XXXXXXXX | XXX XX, XXXX |
XXXX XXX XXXX |
$XXX,XXX |
| XXX XX, XXXX |
XXXXXX XXX XXXX |
$XXX,XXX | |
| XXXXXXXX | XXX XX, XXXX |
XXXX XXX XXXX |
$XXX,XXX |
| XXX XX, XXXX |
XXXXXX XXX XXXX |
$XXX,XXX |
| XXXXXXXX XXXX | XXX XX, XXXX | $235,000 XXX XXXX |
| XXXXXXXX XXXXXX | XXX XX, XXXX | $244,900 XXX XXXX |
| XXXXXXXX XXXX | XXX XX, XXXX | $228,000 XXX XXXX |
| XXXXXXXX XXXXXX | XXX XX, XXXX | $239,900 XXX XXXX |
| XXXXXXXX XXXX | XXX XX, XXXX | $490,000 XXX XXXX |
| XXXXXXXX XXXXXX | XXX XX, XXXX | $489,900 XXX XXXX |
| XXXXXXXX XXXX | XXX XX, XXXX | $300,000 XXX XXXX |
| XXXXXXXX XXXXXX | XXX XX, XXXX | $299,900 XXX XXXX |

St. Joseph Catholic Elementary School
Elementary: CatholicSt. Michael Catholic Elementary School
Elementary: CatholicBurnham School
Elementary: PublicNotre Dame Catholic Elementary School
Elementary: CatholicTerry Fox Public School
Elementary: PublicC R Gummow School
Elementary: PublicPeterborough Collegiate and Vocational School
Secondary: PublicPort Hope High School
Secondary: PublicKenner Collegiate and Vocational Institute
Secondary: PublicHoly Cross Catholic Secondary School
Secondary: CatholicSt. Mary Catholic Secondary School
Secondary: CatholicCobourg Collegiate Institute
Secondary: Public- 1 bath
- 3 bed
- 2 bath
- 4 bed




