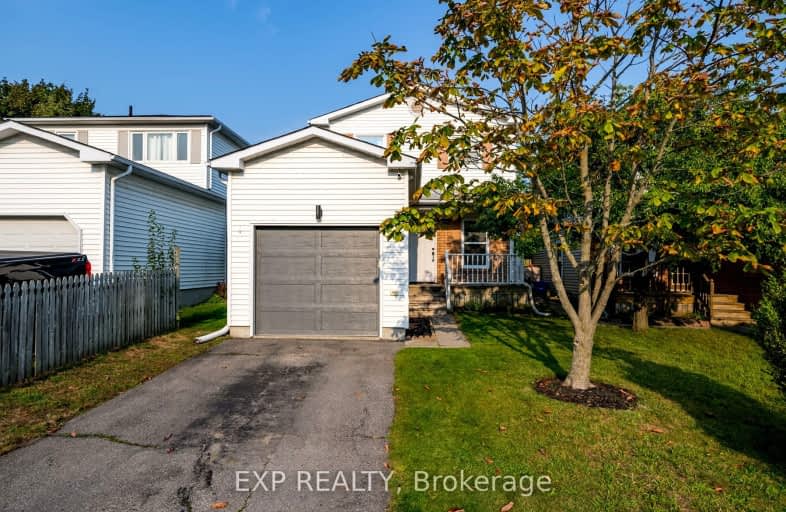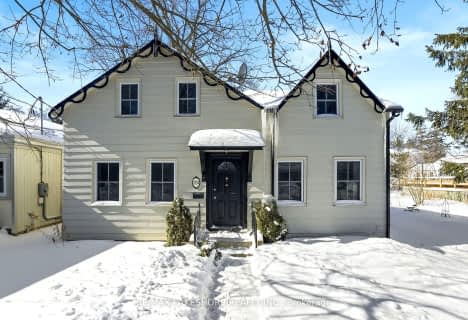Somewhat Walkable
- Some errands can be accomplished on foot.
60
/100
Very Bikeable
- Most errands can be accomplished on bike.
85
/100

St. Joseph Catholic Elementary School
Elementary: Catholic
0.89 km
St. Michael Catholic Elementary School
Elementary: Catholic
1.35 km
Burnham School
Elementary: Public
1.70 km
Notre Dame Catholic Elementary School
Elementary: Catholic
1.56 km
Terry Fox Public School
Elementary: Public
1.55 km
C R Gummow School
Elementary: Public
1.94 km
Peterborough Collegiate and Vocational School
Secondary: Public
38.96 km
Port Hope High School
Secondary: Public
11.02 km
Kenner Collegiate and Vocational Institute
Secondary: Public
35.87 km
Holy Cross Catholic Secondary School
Secondary: Catholic
36.79 km
St. Mary Catholic Secondary School
Secondary: Catholic
0.94 km
Cobourg Collegiate Institute
Secondary: Public
2.27 km
-
Chris Garrett Memorial Park
Otto Dr, Cobourg ON 0.74km -
Cobourg Dog Park
520 William St, Cobourg ON K9A 0K1 0.76km -
Cobourg Conservation Area
700 William St, Cobourg ON K9A 4X5 0.96km
-
TD Canada Trust Branch and ATM
990 Division St, Cobourg ON K9A 5J5 0.42km -
TD Bank Financial Group
1011 Division St, Cobourg ON K9A 4J9 0.58km -
HODL Bitcoin ATM - Shell
1154 Division St, Cobourg ON K9A 5Y5 0.73km














