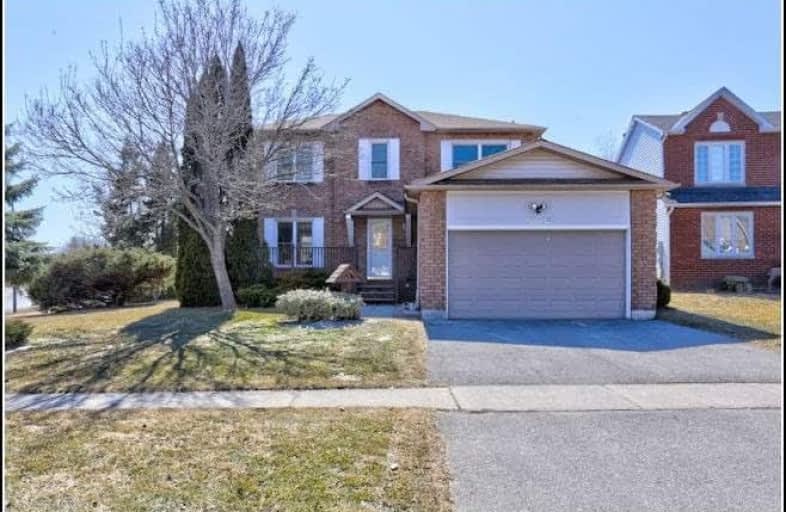Sold on Apr 21, 2019
Note: Property is not currently for sale or for rent.

-
Type: Detached
-
Style: 2-Storey
-
Size: 2000 sqft
-
Lot Size: 51 x 117 Feet
-
Age: 16-30 years
-
Taxes: $3,805 per year
-
Days on Site: 13 Days
-
Added: Sep 07, 2019 (1 week on market)
-
Updated:
-
Last Checked: 3 months ago
-
MLS®#: X4407729
-
Listed By: Royal lepage proalliance realty, brokerage
This, 1,787 Square Foot 2 Storey With 4 Bedrooms And 4 Baths Has All The Components Of An Ideal Family Home. Outdoor Space Is Highlighted With Mature Trees And Landscaping, A Wide Covered Front Porch And A Wraparound Deck In The Fully Fenced Backyard With Access From The Eat-In Kitchen Sliding Walk-Out. The Floor Plan Includes A Living Room, Family Room And Recreation Room - As Well As 4 Bedrooms On The Second Storey, 4 Baths Throughout The Home.
Extras
The Basement Is Fully Finished With A Recreation Room, 2 Piece Bath, Office And Plenty Of Storage Closets. Key Maintenance Items Include: 30Yr Shingles (2006), Windows (2001-2009), Gas Furnace (2009). Full List Of Upgrades Is Available.
Property Details
Facts for 901 Cornell Crescent, Cobourg
Status
Days on Market: 13
Last Status: Sold
Sold Date: Apr 21, 2019
Closed Date: Jul 02, 2019
Expiry Date: Aug 08, 2019
Sold Price: $455,000
Unavailable Date: Apr 21, 2019
Input Date: Apr 08, 2019
Property
Status: Sale
Property Type: Detached
Style: 2-Storey
Size (sq ft): 2000
Age: 16-30
Area: Cobourg
Community: Cobourg
Availability Date: Other
Assessment Amount: $268,000
Assessment Year: 2016
Inside
Bedrooms: 4
Bathrooms: 4
Kitchens: 1
Rooms: 12
Den/Family Room: Yes
Air Conditioning: Central Air
Fireplace: No
Laundry Level: Main
Washrooms: 4
Building
Basement: Finished
Basement 2: Full
Heat Type: Forced Air
Heat Source: Gas
Exterior: Brick
Exterior: Vinyl Siding
Water Supply: Municipal
Special Designation: Unknown
Other Structures: Garden Shed
Parking
Driveway: Pvt Double
Garage Spaces: 2
Garage Type: Attached
Covered Parking Spaces: 2
Total Parking Spaces: 3.5
Fees
Tax Year: 2018
Tax Legal Description: Lt 1 Pl 455 Cobourg; Cobourg
Taxes: $3,805
Highlights
Feature: Golf
Feature: Park
Feature: Place Of Worship
Feature: Public Transit
Land
Cross Street: Chipping Park
Municipality District: Cobourg
Fronting On: South
Pool: None
Sewer: Sewers
Lot Depth: 117 Feet
Lot Frontage: 51 Feet
Acres: < .50
Zoning: Residential
Additional Media
- Virtual Tour: http://realtyservices.ca/901cornell/
Rooms
Room details for 901 Cornell Crescent, Cobourg
| Type | Dimensions | Description |
|---|---|---|
| Family Main | 3.07 x 4.29 | |
| Living Main | 3.29 x 4.54 | |
| Kitchen Main | 3.07 x 4.99 | |
| Bathroom Main | - | 2 Pc Bath |
| Dining Main | 2.47 x 3.07 | |
| Laundry Main | 2.17 x 2.62 | |
| Bathroom 2nd | - | 2 Pc Ensuite |
| Master 2nd | 3.07 x 5.21 | |
| 2nd Br 2nd | 2.83 x 3.65 | |
| 3rd Br 2nd | 2.68 x 3.16 | |
| Rec Bsmt | 2.95 x 6.85 | |
| Bathroom Bsmt | - | 2 Pc Bath |
| XXXXXXXX | XXX XX, XXXX |
XXXX XXX XXXX |
$XXX,XXX |
| XXX XX, XXXX |
XXXXXX XXX XXXX |
$XXX,XXX |
| XXXXXXXX XXXX | XXX XX, XXXX | $455,000 XXX XXXX |
| XXXXXXXX XXXXXX | XXX XX, XXXX | $479,900 XXX XXXX |

St. Joseph Catholic Elementary School
Elementary: CatholicSt. Michael Catholic Elementary School
Elementary: CatholicBurnham School
Elementary: PublicNotre Dame Catholic Elementary School
Elementary: CatholicTerry Fox Public School
Elementary: PublicC R Gummow School
Elementary: PublicPeterborough Collegiate and Vocational School
Secondary: PublicPort Hope High School
Secondary: PublicKenner Collegiate and Vocational Institute
Secondary: PublicHoly Cross Catholic Secondary School
Secondary: CatholicSt. Mary Catholic Secondary School
Secondary: CatholicCobourg Collegiate Institute
Secondary: Public- 2 bath
- 4 bed



