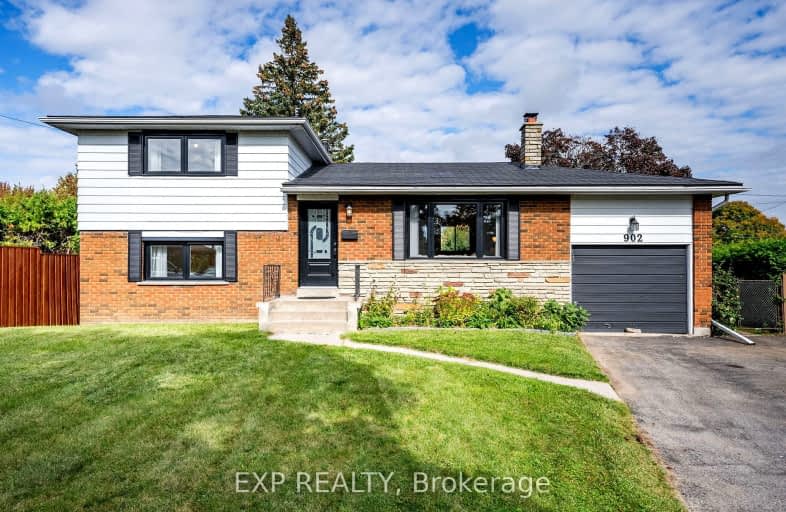Very Walkable
- Most errands can be accomplished on foot.
72
/100
Very Bikeable
- Most errands can be accomplished on bike.
75
/100

St. Joseph Catholic Elementary School
Elementary: Catholic
2.47 km
St. Michael Catholic Elementary School
Elementary: Catholic
2.15 km
Burnham School
Elementary: Public
0.84 km
Notre Dame Catholic Elementary School
Elementary: Catholic
0.49 km
Terry Fox Public School
Elementary: Public
0.72 km
C R Gummow School
Elementary: Public
3.19 km
Peterborough Collegiate and Vocational School
Secondary: Public
38.98 km
Port Hope High School
Secondary: Public
9.45 km
Kenner Collegiate and Vocational Institute
Secondary: Public
35.82 km
Holy Cross Catholic Secondary School
Secondary: Catholic
36.66 km
St. Mary Catholic Secondary School
Secondary: Catholic
2.29 km
Cobourg Collegiate Institute
Secondary: Public
3.40 km
-
Rotary Park
Cobourg ON 0.45km -
Cobourg Conservation Area
700 William St, Cobourg ON K9A 4X5 0.63km -
Cobourg Dog Park
520 William St, Cobourg ON K9A 0K1 0.99km
-
CIBC
41111 Elgin St W, Cobourg ON K9A 5H7 0.72km -
TD Bank Financial Group
1011 Division St, Cobourg ON K9A 4J9 1.74km -
TD Canada Trust Branch and ATM
990 Division St, Cobourg ON K9A 5J5 1.8km




