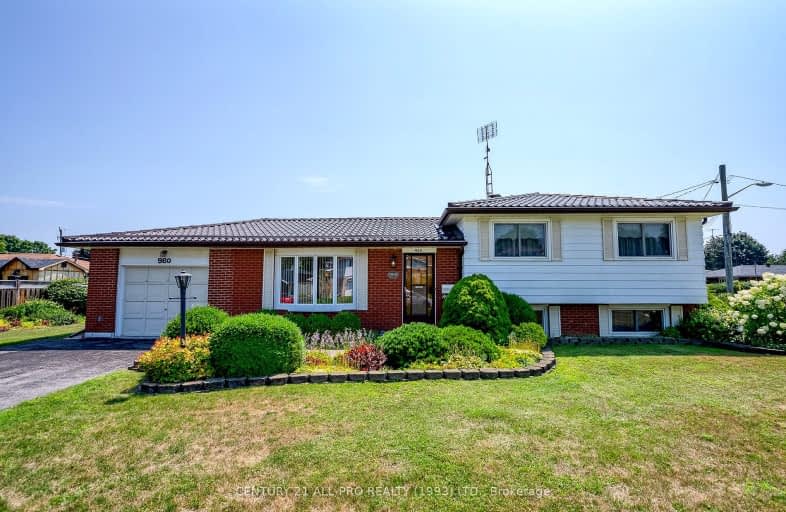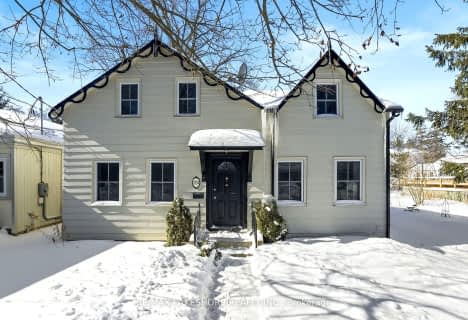Very Walkable
- Most errands can be accomplished on foot.
72
/100
Very Bikeable
- Most errands can be accomplished on bike.
75
/100

St. Joseph Catholic Elementary School
Elementary: Catholic
2.57 km
St. Michael Catholic Elementary School
Elementary: Catholic
2.20 km
Burnham School
Elementary: Public
0.82 km
Notre Dame Catholic Elementary School
Elementary: Catholic
0.47 km
Terry Fox Public School
Elementary: Public
0.80 km
C R Gummow School
Elementary: Public
3.26 km
Peterborough Collegiate and Vocational School
Secondary: Public
39.03 km
Port Hope High School
Secondary: Public
9.36 km
Kenner Collegiate and Vocational Institute
Secondary: Public
35.87 km
Holy Cross Catholic Secondary School
Secondary: Catholic
36.70 km
St. Mary Catholic Secondary School
Secondary: Catholic
2.40 km
Cobourg Collegiate Institute
Secondary: Public
3.45 km
-
Rotary Park
Cobourg ON 0.52km -
Cobourg Conservation Area
700 William St, Cobourg ON K9A 4X5 0.73km -
Cobourg Dog Park
520 William St, Cobourg ON K9A 0K1 1.07km
-
Scotiabank
1111 Elgin St W, Cobourg ON K9A 5H7 0.47km -
CIBC
41111 Elgin St W, Cobourg ON K9A 5H7 0.64km -
CIBC Cash Dispenser
490 White St, Cobourg ON K9A 5N4 0.82km














