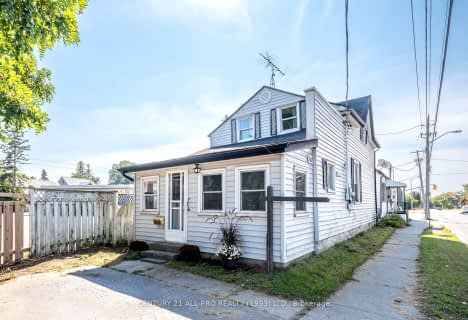
Merwin Greer School
Elementary: Public
0.56 km
St. Joseph Catholic Elementary School
Elementary: Catholic
2.50 km
St. Michael Catholic Elementary School
Elementary: Catholic
1.86 km
Burnham School
Elementary: Public
3.50 km
Notre Dame Catholic Elementary School
Elementary: Catholic
3.66 km
C R Gummow School
Elementary: Public
0.87 km
Peterborough Collegiate and Vocational School
Secondary: Public
41.22 km
Port Hope High School
Secondary: Public
13.16 km
Kenner Collegiate and Vocational Institute
Secondary: Public
38.19 km
Holy Cross Catholic Secondary School
Secondary: Catholic
39.20 km
St. Mary Catholic Secondary School
Secondary: Catholic
3.17 km
Cobourg Collegiate Institute
Secondary: Public
0.59 km



