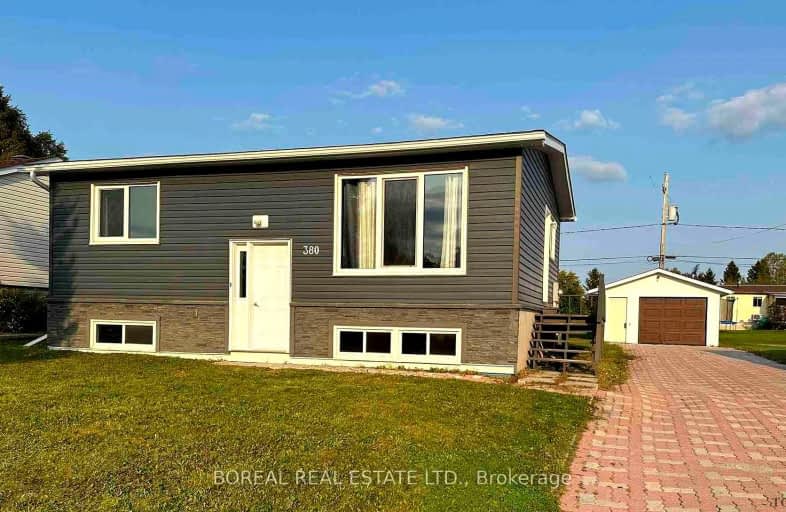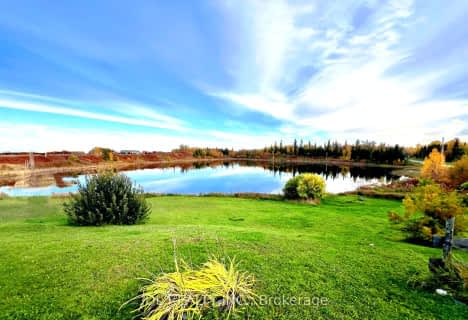Car-Dependent
- Almost all errands require a car.
23
/100
Somewhat Bikeable
- Most errands require a car.
31
/100

Iroquois Falls Secondary School (Elementary)
Elementary: Public
40.98 km
École publique Étoile du Nord
Elementary: Public
40.65 km
Aileen-Wright English Catholic School
Elementary: Catholic
1.49 km
Iroquois Falls Public School
Elementary: Public
41.20 km
École catholique Nouveau Regard - Pavillon St-Joseph
Elementary: Catholic
0.50 km
Cochrane Public School
Elementary: Public
1.05 km
École secondaire catholique L'Alliance
Secondary: Catholic
40.90 km
École secondaire l'Alliance
Secondary: Public
40.94 km
École catholique Nouveau Regard-Pavillon Jeunesse Nord
Secondary: Catholic
0.47 km
Cochrane High School
Secondary: Public
1.09 km
Iroquois Falls Secondary School
Secondary: Public
40.90 km
Roland Michener Secondary School
Secondary: Public
66.81 km
-
Hillcrest Adventure Park
5th St And 17th Ave, Cochrane ON P0L 1C0 1.56km
-
CIBC
134 6th Ave, Cochrane ON P0L 1C0 1.38km -
Scotiabank
127 6th Ave, Cochrane ON P0L 1C0 1.42km





