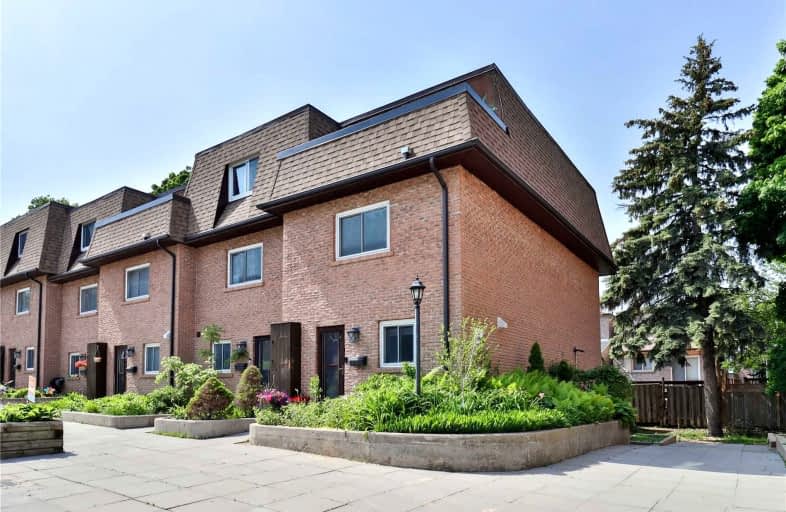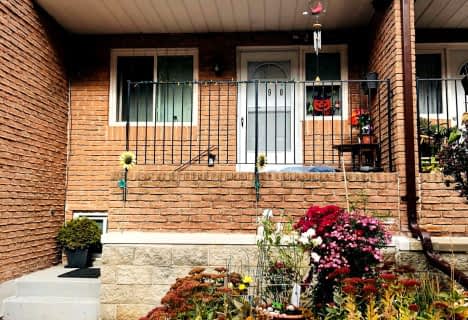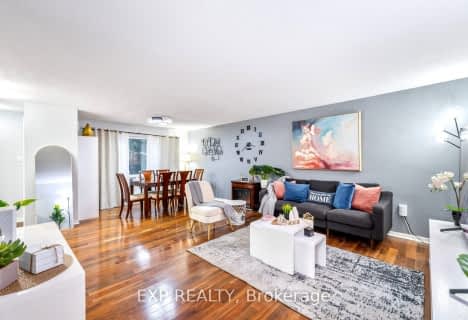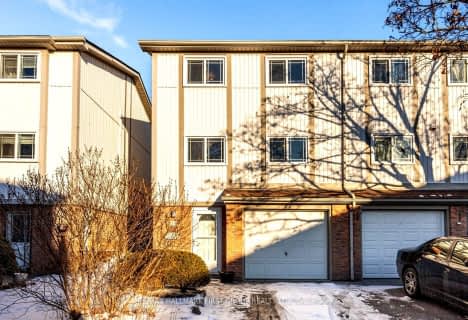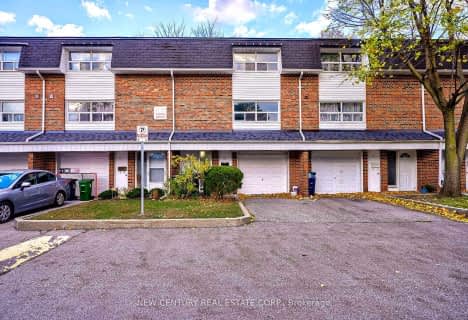Somewhat Walkable
- Some errands can be accomplished on foot.
Good Transit
- Some errands can be accomplished by public transportation.
Somewhat Bikeable
- Most errands require a car.

Highland Creek Public School
Elementary: PublicWest Hill Public School
Elementary: PublicSt Malachy Catholic School
Elementary: CatholicSt Martin De Porres Catholic School
Elementary: CatholicWilliam G Miller Junior Public School
Elementary: PublicJoseph Brant Senior Public School
Elementary: PublicNative Learning Centre East
Secondary: PublicMaplewood High School
Secondary: PublicWest Hill Collegiate Institute
Secondary: PublicSir Oliver Mowat Collegiate Institute
Secondary: PublicSt John Paul II Catholic Secondary School
Secondary: CatholicSir Wilfrid Laurier Collegiate Institute
Secondary: Public-
M&M Food Market
4525 Kingston Road H11, Toronto 0.73km -
OPlus Supermarket
207 Morningside Avenue, Toronto 0.77km -
Food Basics
255 Morningside Avenue, Scarborough 0.78km
-
LCBO
4525 Kingston Road, Scarborough 0.81km -
The Beer Store
4479 Kingston Road Unit 1, Scarborough 0.95km -
LCBO
Centennial Plaza, 5508 Lawrence Avenue East, Scarborough 3.19km
-
Scallion restaurant
4637 Kingston Road #1, Toronto 0.69km -
Little Caesars Pizza
4218 Lawrence Avenue East, Scarborough 0.73km -
Kapit Bahay
4218 Lawrence Avenue East, Scarborough 0.73km
-
FG TG TG HG
4218 Lawrence Avenue East, Scarborough 0.72km -
Starbucks
255 Morningside Avenue, Scarborough 0.91km -
McDonald's
4435 Kingston Road, Scarborough 1.04km
-
CIBC Branch with ATM
255 Morningside Avenue, Scarborough 0.88km -
TD Canada Trust Branch and ATM
4515 Kingston Road, Scarborough 0.9km -
Scotiabank
4509 Kingston Road, Scarborough 0.9km
-
Esso
4660 Kingston Road, Scarborough 0.81km -
Global Gas Station
4418 Kingston Road, Scarborough 1.12km -
Petro J Plus
4403 Kingston Road, Scarborough 1.22km
-
Toronto Police Amateur Athletic Association
4331 Lawrence Avenue East, Scarborough 0.27km -
Club 1 Studios
510 Coronation Drive Unit 26, Scarborough 0.71km -
Fit4Less
4525 Kingston Road, Scarborough 0.74km
-
Heron Park
292 Manse Road, Scarborough 0.13km -
Heron Park Parquette
4275-4285 Lawrence Avenue East, Scarborough 0.27km -
Manse Road Park
440 Coronation Drive, Scarborough 0.39km
-
Toronto Public Library - Morningside Branch
4279 Lawrence Avenue East, Scarborough 0.29km -
University of Toronto Scarborough Library
1265 Military Trail, Scarborough 1.95km -
The BRIDGE Library
1095 Military Trail, Scarborough 2.35km
-
New Dawn Medical
4234 Lawrence Avenue East, Scarborough 0.66km -
West Hill Medical Pharmacy
2-4637 Kingston Road, Scarborough 0.7km -
trueNorth Medical Scarborough Addiction Treatment Centre
4218 Lawrence Avenue East, Scarborough 0.74km
-
Pharmacy Zen
6-4234 Lawrence Avenue East, Scarborough 0.68km -
West Hill Medical Pharmacy
2-4637 Kingston Road, Scarborough 0.7km -
Pharmasave West Hill Compounding Centre
4218 Lawrence Avenue East #4, Scarborough 0.77km
-
Morningside Crossing
4218 Lawrence Avenue East, Scarborough 0.8km -
Maystone Plaza
4630 Kingston Road, Scarborough 0.82km -
Kingston Square
4435-4479 Kingston Road, Toronto 0.98km
-
Cineplex Odeon Morningside Cinemas
785 Milner Avenue, Scarborough 3.95km
-
Karlas Roadhouse
4630 Kingston Road, Scarborough 0.81km -
Danzig Pool & Bar
151 Danzig Street, Scarborough 0.83km -
Shoeless Joe's Sports Grill
245 Morningside Avenue d1, Scarborough 0.84km
- 3 bath
- 3 bed
- 1800 sqft
190-50 Scarborough Golf Club Road, Toronto, Ontario • M1M 3T5 • Scarborough Village
