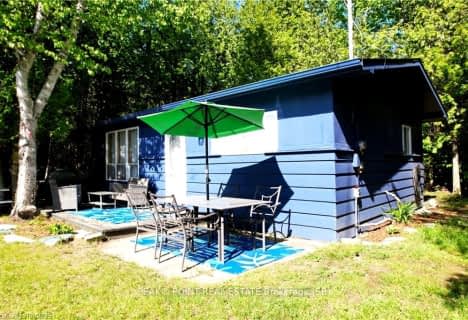
Amabel-Sauble Community School
Elementary: Public
2.16 km
G C Huston Public School
Elementary: Public
17.15 km
Arran Tara Elementary School
Elementary: Public
18.80 km
Hepworth Central Public School
Elementary: Public
9.94 km
Peninsula Shores District School
Elementary: Public
15.02 km
Northport Elementary School
Elementary: Public
22.68 km
École secondaire catholique École secondaire Saint-Dominique-Savio
Secondary: Catholic
27.69 km
Bruce Peninsula District School
Secondary: Public
39.30 km
Peninsula Shores District School
Secondary: Public
15.07 km
Saugeen District Secondary School
Secondary: Public
24.08 km
St Mary's High School
Secondary: Catholic
26.73 km
Owen Sound District Secondary School
Secondary: Public
25.20 km


