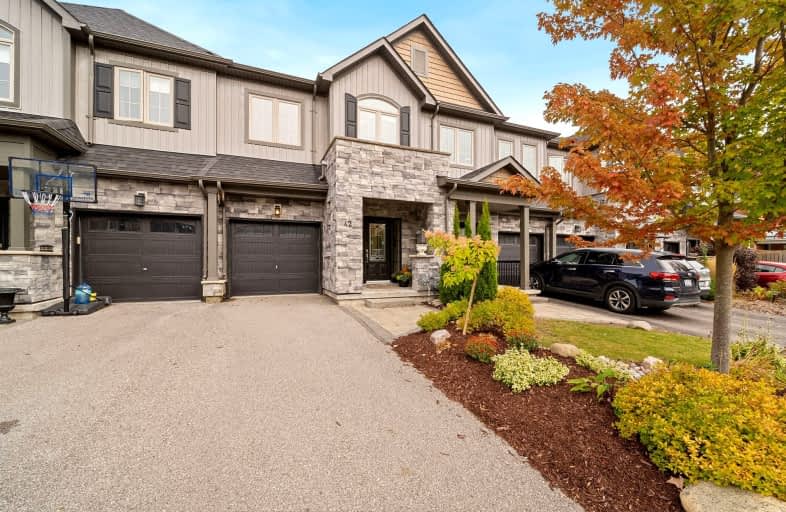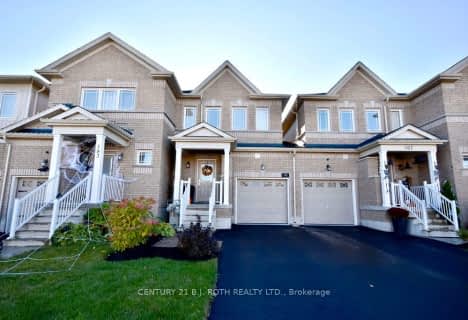
ÉÉC Samuel-de-Champlain
Elementary: Catholic
1.12 km
Couchiching Heights Public School
Elementary: Public
1.94 km
Monsignor Lee Separate School
Elementary: Catholic
0.74 km
Orchard Park Elementary School
Elementary: Public
1.16 km
Harriett Todd Public School
Elementary: Public
1.50 km
Lions Oval Public School
Elementary: Public
0.18 km
Orillia Campus
Secondary: Public
0.53 km
Gravenhurst High School
Secondary: Public
34.26 km
Patrick Fogarty Secondary School
Secondary: Catholic
1.83 km
Twin Lakes Secondary School
Secondary: Public
2.07 km
Orillia Secondary School
Secondary: Public
0.83 km
Eastview Secondary School
Secondary: Public
29.55 km








