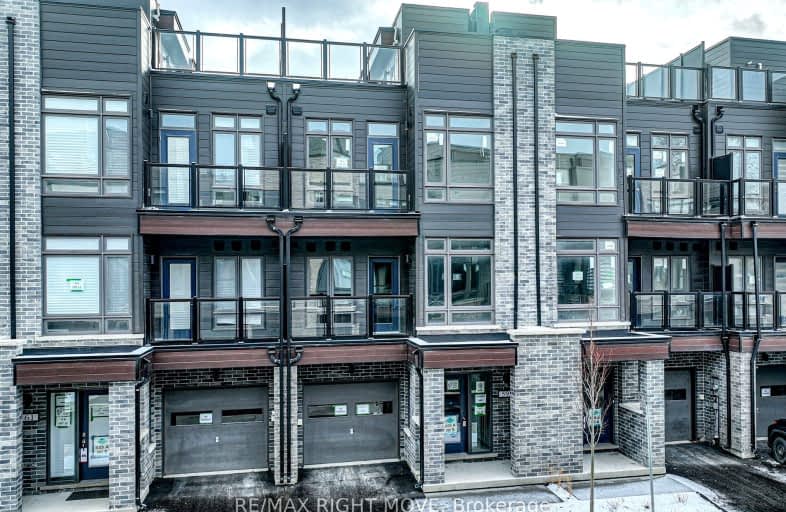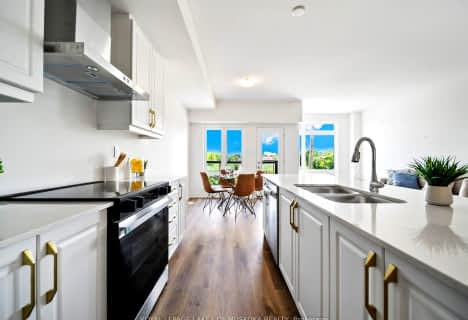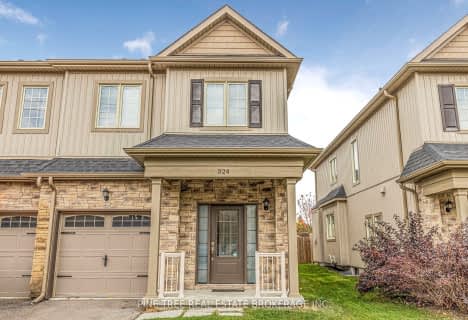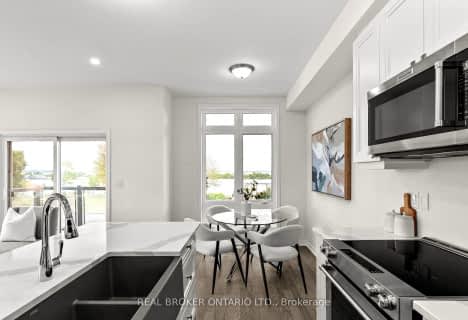Very Walkable
- Most errands can be accomplished on foot.
Very Bikeable
- Most errands can be accomplished on bike.

St Bernard's Separate School
Elementary: CatholicCouchiching Heights Public School
Elementary: PublicMonsignor Lee Separate School
Elementary: CatholicOrchard Park Elementary School
Elementary: PublicLions Oval Public School
Elementary: PublicRegent Park Public School
Elementary: PublicOrillia Campus
Secondary: PublicGravenhurst High School
Secondary: PublicSutton District High School
Secondary: PublicPatrick Fogarty Secondary School
Secondary: CatholicTwin Lakes Secondary School
Secondary: PublicOrillia Secondary School
Secondary: Public-
Orillia Skate Park
Orillia ON 0.07km -
Veterans Memorial Park
Orillia ON 0.13km -
Centennial Park
Orillia ON 0.36km
-
Orillia Area Community Development Corp.
22 Peter St S, Orillia ON L3V 5A9 0.46km -
BMO Bank of Montreal
70 Front St N, Orillia ON L3V 4R8 0.46km -
Meridian Credit Union ATM
73 Mississaga St E, Orillia ON L3V 1V4 0.52km
















