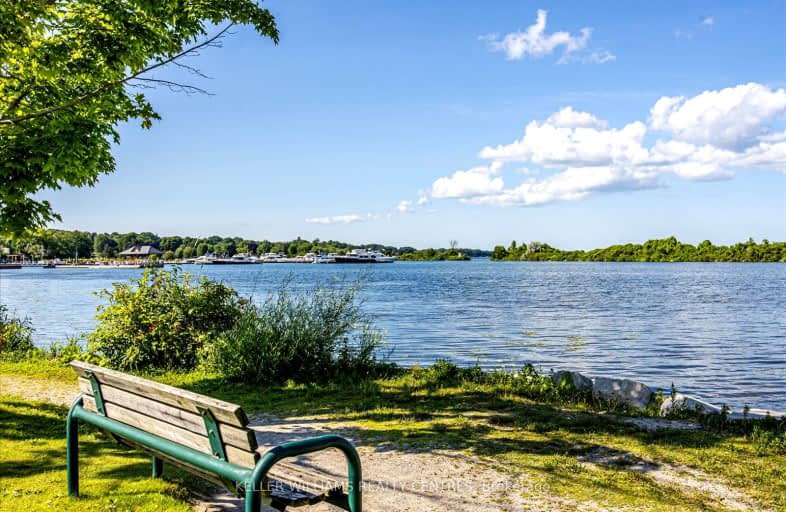Very Walkable
- Most errands can be accomplished on foot.
87
/100
Very Bikeable
- Most errands can be accomplished on bike.
80
/100

St Bernard's Separate School
Elementary: Catholic
1.63 km
Couchiching Heights Public School
Elementary: Public
2.23 km
Monsignor Lee Separate School
Elementary: Catholic
1.15 km
Orchard Park Elementary School
Elementary: Public
1.86 km
Lions Oval Public School
Elementary: Public
0.98 km
Regent Park Public School
Elementary: Public
1.68 km
Orillia Campus
Secondary: Public
0.57 km
Gravenhurst High School
Secondary: Public
34.30 km
Sutton District High School
Secondary: Public
34.39 km
Patrick Fogarty Secondary School
Secondary: Catholic
2.40 km
Twin Lakes Secondary School
Secondary: Public
2.47 km
Orillia Secondary School
Secondary: Public
1.74 km
-
Veterans Memorial Park
Orillia ON 0.14km -
Orillia Skate Park
Orillia ON 0.16km -
Centennial Park
Orillia ON 0.31km
-
Scotiabank
33 Monarch Dr, Orillia ON 0.32km -
Orillia Area Community Development Corp.
22 Peter St S, Orillia ON L3V 5A9 0.37km -
BMO Bank of Montreal
70 Front St N, Orillia ON L3V 4R8 0.38km







