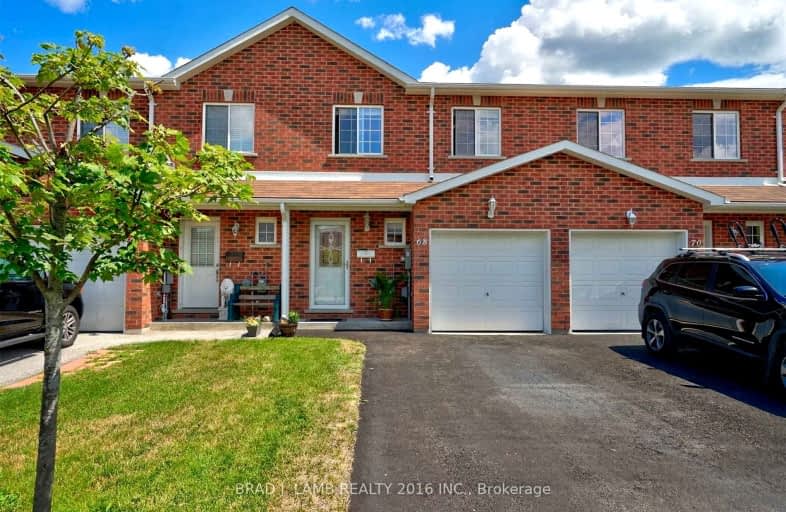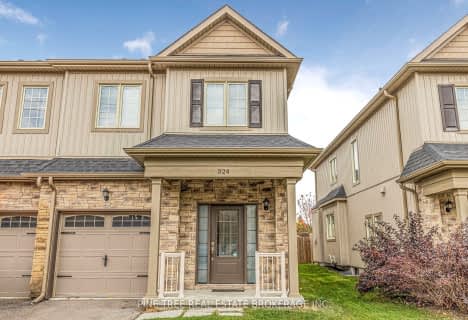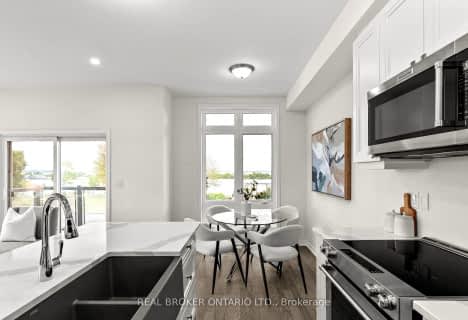Somewhat Walkable
- Some errands can be accomplished on foot.
Bikeable
- Some errands can be accomplished on bike.

St Bernard's Separate School
Elementary: CatholicMonsignor Lee Separate School
Elementary: CatholicOrchard Park Elementary School
Elementary: PublicHarriett Todd Public School
Elementary: PublicLions Oval Public School
Elementary: PublicRegent Park Public School
Elementary: PublicOrillia Campus
Secondary: PublicSutton District High School
Secondary: PublicPatrick Fogarty Secondary School
Secondary: CatholicTwin Lakes Secondary School
Secondary: PublicOrillia Secondary School
Secondary: PublicEastview Secondary School
Secondary: Public-
Kitchener Park
Kitchener St (at West St. S), Orillia ON L3V 7N6 0.73km -
Lankinwood Park
Orillia ON 1km -
Orillia Skate Park
Orillia ON 1.38km
-
Orillia Area Community Development Corp.
22 Peter St S, Orillia ON L3V 5A9 1.43km -
Localcoin Bitcoin ATM - Oscar's Variety
33 Mississaga St E, Orillia ON L3V 1V4 1.49km -
CIBC
1 Mississaga St W (West St), Orillia ON L3V 3A5 1.51km












