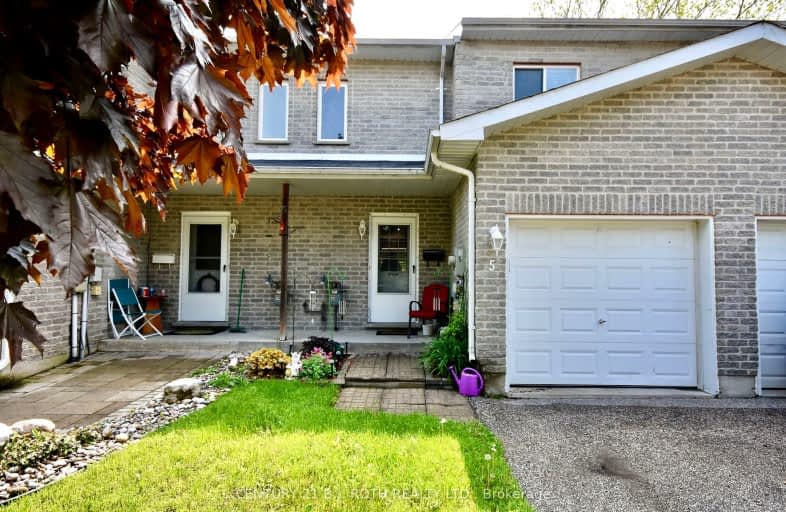Somewhat Walkable
- Some errands can be accomplished on foot.
54
/100
Bikeable
- Some errands can be accomplished on bike.
56
/100

St Bernard's Separate School
Elementary: Catholic
0.55 km
Monsignor Lee Separate School
Elementary: Catholic
2.46 km
Orchard Park Elementary School
Elementary: Public
3.16 km
Harriett Todd Public School
Elementary: Public
2.38 km
Lions Oval Public School
Elementary: Public
2.20 km
Regent Park Public School
Elementary: Public
0.40 km
Orillia Campus
Secondary: Public
1.55 km
Gravenhurst High School
Secondary: Public
35.28 km
Sutton District High School
Secondary: Public
33.27 km
Patrick Fogarty Secondary School
Secondary: Catholic
3.71 km
Twin Lakes Secondary School
Secondary: Public
2.60 km
Orillia Secondary School
Secondary: Public
2.85 km
-
Lankinwood Park
Orillia ON 0.61km -
Kitchener Park
Kitchener St (at West St. S), Orillia ON L3V 7N6 1.12km -
Veterans Memorial Park
Orillia ON 1.36km
-
Scotiabank
56 Mississaga St E, Orillia ON L3V 1V5 1.6km -
Meridian Credit Union ATM
73 Mississaga St E, Orillia ON L3V 1V4 1.56km -
Banque Nationale du Canada
44 Mississaga St E, Orillia ON L3V 1V5 1.61km



