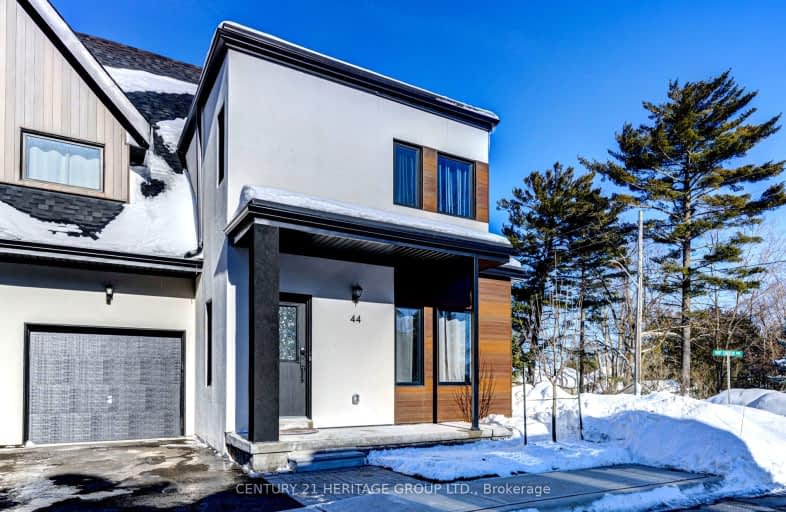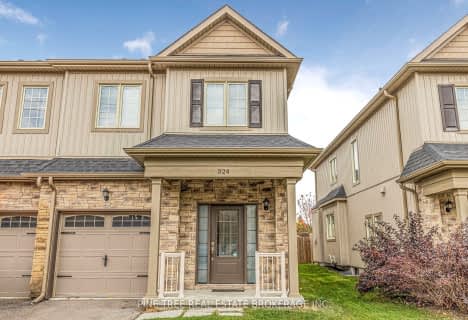Car-Dependent
- Most errands require a car.
Somewhat Bikeable
- Most errands require a car.

St Bernard's Separate School
Elementary: CatholicCouchiching Heights Public School
Elementary: PublicMonsignor Lee Separate School
Elementary: CatholicHarriett Todd Public School
Elementary: PublicLions Oval Public School
Elementary: PublicRegent Park Public School
Elementary: PublicOrillia Campus
Secondary: PublicGravenhurst High School
Secondary: PublicSutton District High School
Secondary: PublicPatrick Fogarty Secondary School
Secondary: CatholicTwin Lakes Secondary School
Secondary: PublicOrillia Secondary School
Secondary: Public-
Island Princess Tikki Barge
50 Centennial Drive, Orillia, ON L3V 4M8 3.26km -
Studabakers Beach Side Bar & Grill
211 Mississauga Street E, Orillia, ON L3V 1W2 3.3km -
Front Street BBQ
2 Front Street S, Orillia, ON L3V 4R5 3.36km
-
Tim Hortons
3 Creighton Street, Orillia, ON L3V 1A9 0.67km -
Fare
50 Museum Dr, Orillia, ON L3V 7T9 1.72km -
Starbucks
140 Atherley Road, Orillia, ON L3V 1N3 2.87km
-
Crunch Fitness
26 West Street N, Orillia, ON L3V 5B8 3.76km -
Anytime Fitness
3275 Monarch Drive, Unit 7, Orillia, ON L3V 7W7 6.1km -
Nourish Yoga & Wellness Studio
Orillia, ON L3V 5A9 3.56km
-
Shoppers Drug Mart
55 Front Street, Orillia, ON L3V 4R0 3.53km -
Zehrs
289 Coldwater Road, Orillia, ON L3V 6J3 5.13km -
Food Basics Pharmacy
975 West Ridge Boulevard, Orillia, ON L3V 8A3 6.42km
-
A&W
661 Atherley Road, Orchard Gate, Orillia, ON L3V 1P1 0.2km -
Wild Wing
660 Atherley Road, Orillia, ON L3V 1P2 0.26km -
Koi Sushi All You Can Eat
660 Atherley Rd, Unit 1, Orillia, ON L3V 1P2 0.3km
-
Orillia Square Mall
1029 Brodie Drive, Severn, ON L3V 6H4 5.93km -
Giant Tiger
138 Atherley Road, Orillia, ON L3V 1N3 2.79km -
Liquidation Nation
41 Mississaga Street W, Orillia, ON L3V 3A7 3.81km
-
Metro
70 Front Street N, Orillia, ON L3V 4R8 3.51km -
Zehrs
289 Coldwater Road, Orillia, ON L3V 6J3 5.13km -
Country Produce
301 Westmount Drive N, Orillia, ON L3V 6Y4 5.41km
-
Coulsons General Store & Farm Supply
RR 2, Oro Station, ON L0L 2E0 17.89km -
LCBO
534 Bayfield Street, Barrie, ON L4M 5A2 34.12km -
Dial a Bottle
Barrie, ON L4N 9A9 38.42km
-
Sunshine Superwash
184 Front Street S, Orillia, ON L3V 4K1 2.93km -
Canadian Tire Gas+
135 West Street S, Orillia, ON L3V 5G7 3.48km -
Master Lube Rust Check
91 Laclie Street, Orillia, ON L3V 4M9 3.6km
-
Galaxy Cinemas Orillia
865 W Ridge Boulevard, Orillia, ON L3V 8B3 6.28km -
Sunset Drive-In
134 4 Line S, Shanty Bay, ON L0L 2L0 23.13km -
Cineplex - North Barrie
507 Cundles Road E, Barrie, ON L4M 0G9 32.1km
-
Orillia Public Library
36 Mississaga Street W, Orillia, ON L3V 3A6 3.8km -
Innisfil Public Library
967 Innisfil Beach Road, Innisfil, ON L9S 1V3 34.89km -
Barrie Public Library - Painswick Branch
48 Dean Avenue, Barrie, ON L4N 0C2 35.15km
-
Soldier's Memorial Hospital
170 Colborne Street W, Orillia, ON L3V 2Z3 4.08km -
Soldiers' Memorial Hospital
170 Colborne Street W, Orillia, ON L3V 2Z3 4.08km -
Vitalaire Healthcare
190 Memorial Avenue, Orillia, ON L3V 5X6 4.07km
-
Tudhope Beach Park
atherley road, Orillia ON 1.23km -
Lankinwood Park
Orillia ON 1.82km -
Kitchener Park
Kitchener St (at West St. S), Orillia ON L3V 7N6 2.98km
-
Anita Groves
773 Atherley Rd, Orillia ON L3V 1P7 0.92km -
BMO Bank of Montreal
70 Front St N, Orillia ON L3V 4R8 3.5km -
Del-Coin
13 Hwy 11, Orillia ON L3V 6H1 3.57km












