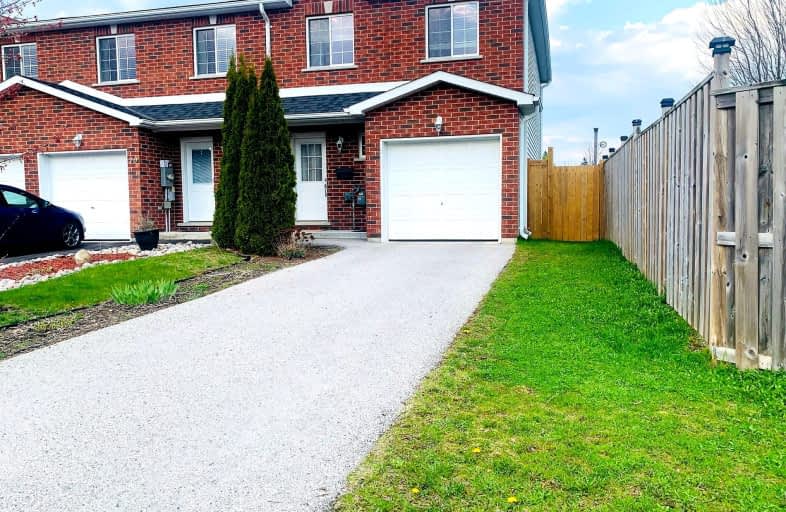Somewhat Walkable
- Some errands can be accomplished on foot.
57
/100
Bikeable
- Some errands can be accomplished on bike.
55
/100

St Bernard's Separate School
Elementary: Catholic
1.08 km
Monsignor Lee Separate School
Elementary: Catholic
2.49 km
Orchard Park Elementary School
Elementary: Public
3.11 km
Harriett Todd Public School
Elementary: Public
1.93 km
Lions Oval Public School
Elementary: Public
2.12 km
Regent Park Public School
Elementary: Public
0.82 km
Orillia Campus
Secondary: Public
1.44 km
Sutton District High School
Secondary: Public
32.99 km
Patrick Fogarty Secondary School
Secondary: Catholic
3.73 km
Twin Lakes Secondary School
Secondary: Public
2.09 km
Orillia Secondary School
Secondary: Public
2.66 km
Eastview Secondary School
Secondary: Public
29.26 km
-
Kitchener Park
Kitchener St (at West St. S), Orillia ON L3V 7N6 0.72km -
Lankinwood Park
Orillia ON 1km -
McKinnell Square Park
135 Dunedin St (at Memorial Ave.), Orillia ON 1.48km
-
Del-Coin
13 Hwy 11, Orillia ON L3V 6H1 1.31km -
Orillia Area Community Development Corp.
22 Peter St S, Orillia ON L3V 5A9 1.44km -
Scotiabank
56 Mississaga St E, Orillia ON L3V 1V5 1.53km





