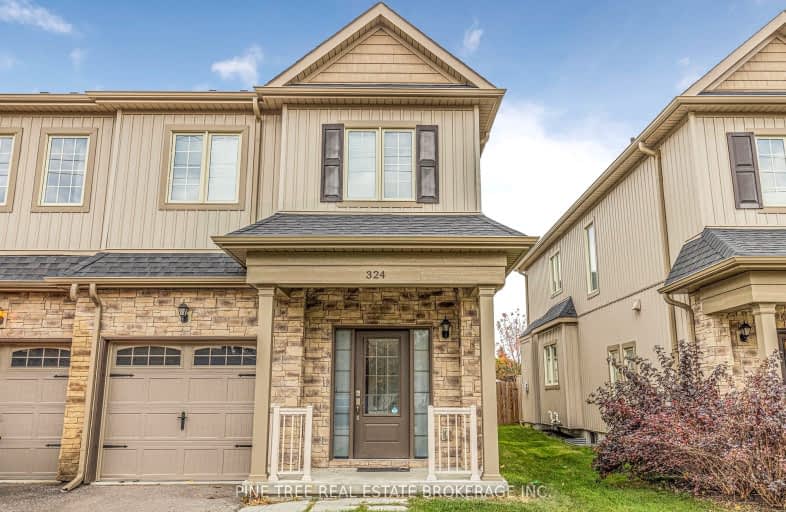Somewhat Walkable
- Some errands can be accomplished on foot.
66
/100
Very Bikeable
- Most errands can be accomplished on bike.
79
/100

St Bernard's Separate School
Elementary: Catholic
0.46 km
Couchiching Heights Public School
Elementary: Public
3.26 km
Monsignor Lee Separate School
Elementary: Catholic
2.29 km
Harriett Todd Public School
Elementary: Public
2.62 km
Lions Oval Public School
Elementary: Public
2.13 km
Regent Park Public School
Elementary: Public
0.62 km
Orillia Campus
Secondary: Public
1.55 km
Gravenhurst High School
Secondary: Public
34.86 km
Sutton District High School
Secondary: Public
33.66 km
Patrick Fogarty Secondary School
Secondary: Catholic
3.53 km
Twin Lakes Secondary School
Secondary: Public
2.92 km
Orillia Secondary School
Secondary: Public
2.85 km
-
Lankinwood Park
Orillia ON 0.77km -
Orillia Skate Park
Orillia ON 1.03km -
Tudhope Beach Park
atherley road, Orillia ON 1.06km
-
Scotiabank
33 Monarch Dr, Orillia ON 1.48km -
President's Choice Financial ATM
55 Front St N, Orillia ON L3V 4R7 1.54km -
Scotiabank
56 Mississaga St E, Orillia ON L3V 1V5 1.55km





