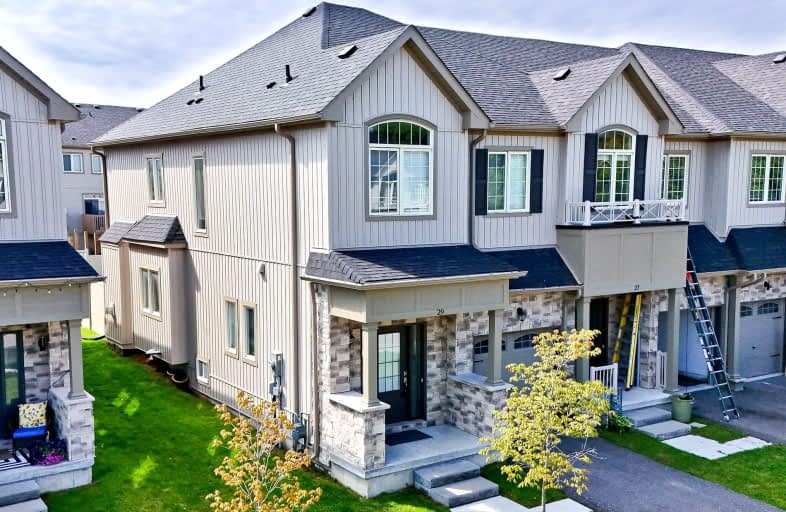Somewhat Walkable
- Some errands can be accomplished on foot.
66
/100
Very Bikeable
- Most errands can be accomplished on bike.
74
/100

St Bernard's Separate School
Elementary: Catholic
0.41 km
Couchiching Heights Public School
Elementary: Public
3.30 km
Monsignor Lee Separate School
Elementary: Catholic
2.35 km
Harriett Todd Public School
Elementary: Public
2.72 km
Lions Oval Public School
Elementary: Public
2.21 km
Regent Park Public School
Elementary: Public
0.63 km
Orillia Campus
Secondary: Public
1.64 km
Gravenhurst High School
Secondary: Public
34.83 km
Sutton District High School
Secondary: Public
33.68 km
Patrick Fogarty Secondary School
Secondary: Catholic
3.58 km
Twin Lakes Secondary School
Secondary: Public
3.02 km
Orillia Secondary School
Secondary: Public
2.94 km
-
Lankinwood Park
Orillia ON 0.75km -
Tudhope Beach Park
atherley road, Orillia ON 0.96km -
Veterans Memorial Park
Orillia ON 1.22km
-
Del-Coin
13 Hwy 11, Orillia ON L3V 6H1 1.55km -
Scotiabank
56 Mississaga St E, Orillia ON L3V 1V5 1.64km -
BMO Bank of Montreal
70 Front St N, Orillia ON L3V 4R8 1.59km





