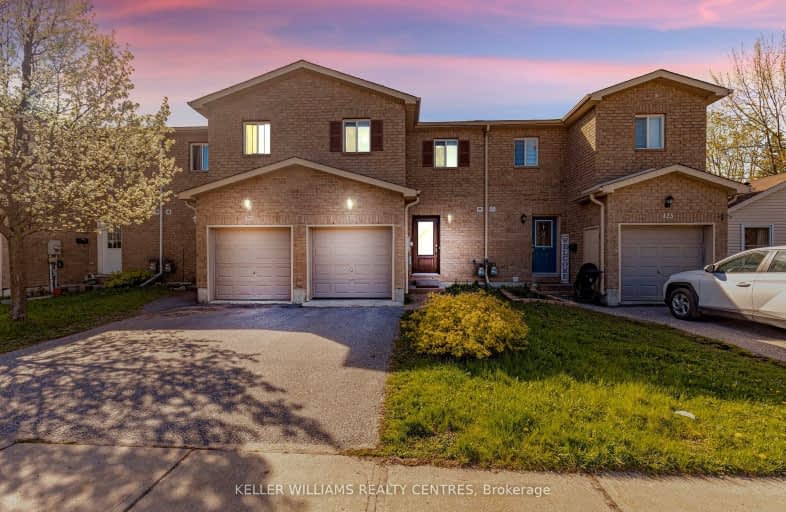Somewhat Walkable
- Some errands can be accomplished on foot.
63
/100
Bikeable
- Some errands can be accomplished on bike.
61
/100

St Bernard's Separate School
Elementary: Catholic
0.53 km
Couchiching Heights Public School
Elementary: Public
3.37 km
Monsignor Lee Separate School
Elementary: Catholic
2.34 km
Harriett Todd Public School
Elementary: Public
2.41 km
Lions Oval Public School
Elementary: Public
2.11 km
Regent Park Public School
Elementary: Public
0.50 km
Orillia Campus
Secondary: Public
1.48 km
Gravenhurst High School
Secondary: Public
35.10 km
Sutton District High School
Secondary: Public
33.44 km
Patrick Fogarty Secondary School
Secondary: Catholic
3.58 km
Twin Lakes Secondary School
Secondary: Public
2.68 km
Orillia Secondary School
Secondary: Public
2.79 km
-
Lankinwood Park
Orillia ON 0.69km -
Veterans Memorial Park
Orillia ON 1.22km -
Tudhope Beach Park
atherley road, Orillia ON 1.3km
-
Del-Coin
13 Hwy 11, Orillia ON L3V 6H1 1.37km -
Orillia Area Community Development Corp.
22 Peter St S, Orillia ON L3V 5A9 1.39km -
Scotiabank
56 Mississaga St E, Orillia ON L3V 1V5 1.51km





