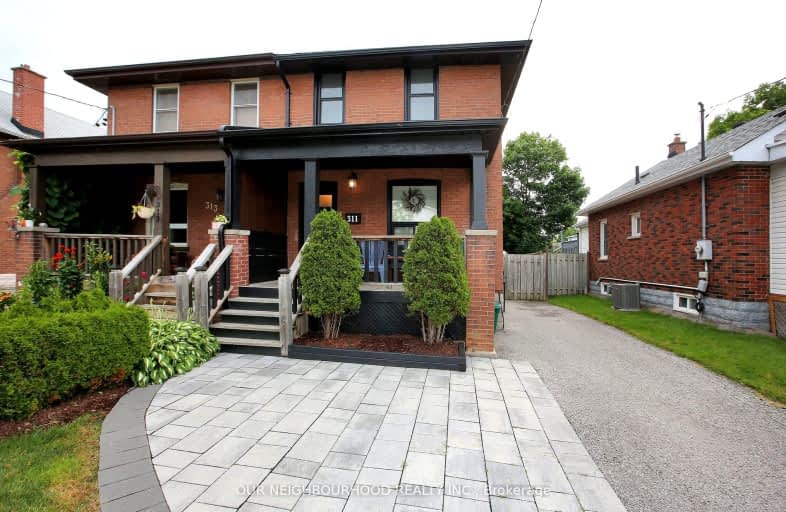Very Walkable
- Most errands can be accomplished on foot.
86
/100
Good Transit
- Some errands can be accomplished by public transportation.
53
/100
Very Bikeable
- Most errands can be accomplished on bike.
78
/100

Mary Street Community School
Elementary: Public
0.69 km
Hillsdale Public School
Elementary: Public
0.96 km
Sir Albert Love Catholic School
Elementary: Catholic
1.26 km
Coronation Public School
Elementary: Public
0.96 km
Walter E Harris Public School
Elementary: Public
0.99 km
Dr S J Phillips Public School
Elementary: Public
1.06 km
DCE - Under 21 Collegiate Institute and Vocational School
Secondary: Public
1.49 km
Durham Alternative Secondary School
Secondary: Public
2.13 km
Monsignor Paul Dwyer Catholic High School
Secondary: Catholic
2.56 km
R S Mclaughlin Collegiate and Vocational Institute
Secondary: Public
2.34 km
Eastdale Collegiate and Vocational Institute
Secondary: Public
2.14 km
O'Neill Collegiate and Vocational Institute
Secondary: Public
0.42 km
-
Brookside Park
Ontario 2.39km -
Attersley Park
Attersley Dr (Wilson Road), Oshawa ON 2.52km -
Ridge Valley Park
Oshawa ON L1K 2G4 3.07km
-
CIBC
555 Rossland Rd E, Oshawa ON L1K 1K8 1.63km -
BMO Bank of Montreal
600 King St E, Oshawa ON L1H 1G6 1.66km -
Scotiabank
200 John St W, Oshawa ON 1.7km














