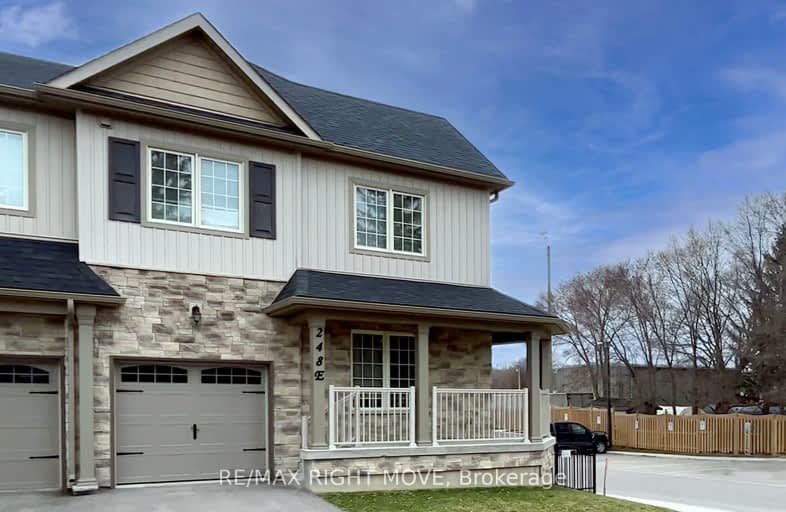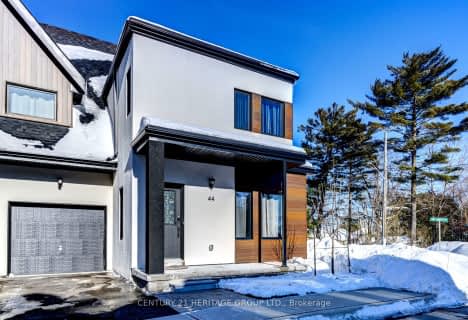Somewhat Walkable
- Some errands can be accomplished on foot.
69
/100
Very Bikeable
- Most errands can be accomplished on bike.
79
/100

St Bernard's Separate School
Elementary: Catholic
0.35 km
Couchiching Heights Public School
Elementary: Public
3.36 km
Monsignor Lee Separate School
Elementary: Catholic
2.43 km
Harriett Todd Public School
Elementary: Public
2.79 km
Lions Oval Public School
Elementary: Public
2.29 km
Regent Park Public School
Elementary: Public
0.60 km
Orillia Campus
Secondary: Public
1.73 km
Gravenhurst High School
Secondary: Public
34.85 km
Sutton District High School
Secondary: Public
33.65 km
Patrick Fogarty Secondary School
Secondary: Catholic
3.65 km
Twin Lakes Secondary School
Secondary: Public
3.08 km
Orillia Secondary School
Secondary: Public
3.02 km
-
Lankinwood Park
Orillia ON 0.7km -
Tudhope Beach Park
atherley road, Orillia ON 0.89km -
Veterans Memorial Park
Orillia ON 1.3km
-
eCapital
174 W St S, Orillia ON L3V 6L4 1.38km -
Del-Coin
13 Hwy 11, Orillia ON L3V 6H1 1.63km -
Scotiabank
33 Monarch Dr, Orillia ON 1.63km








