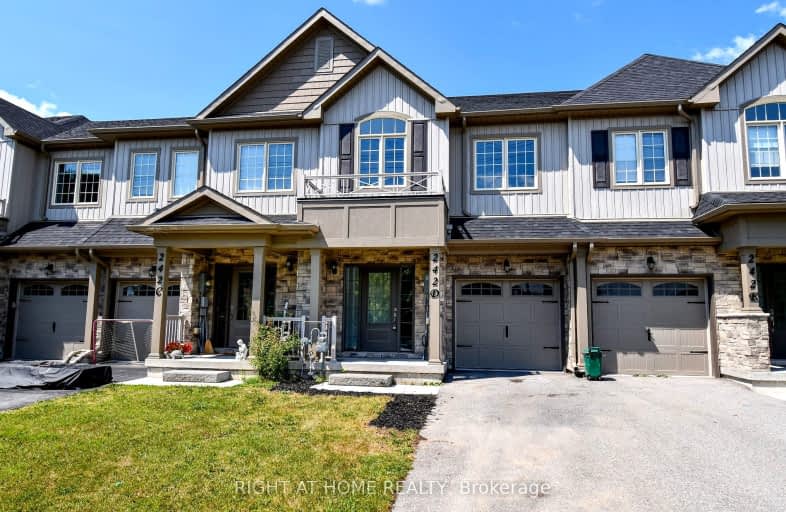Car-Dependent
- Most errands require a car.
40
/100
Very Bikeable
- Most errands can be accomplished on bike.
75
/100

St Bernard's Separate School
Elementary: Catholic
0.39 km
Couchiching Heights Public School
Elementary: Public
3.32 km
Monsignor Lee Separate School
Elementary: Catholic
2.38 km
Harriett Todd Public School
Elementary: Public
2.73 km
Lions Oval Public School
Elementary: Public
2.24 km
Regent Park Public School
Elementary: Public
0.61 km
Orillia Campus
Secondary: Public
1.67 km
Gravenhurst High School
Secondary: Public
34.85 km
Sutton District High School
Secondary: Public
33.66 km
Patrick Fogarty Secondary School
Secondary: Catholic
3.60 km
Twin Lakes Secondary School
Secondary: Public
3.03 km
Orillia Secondary School
Secondary: Public
2.96 km
-
Lankinwood Park
Orillia ON 0.73km -
Tudhope Beach Park
atherley road, Orillia ON 0.94km -
Veterans Memorial Park
Orillia ON 1.25km
-
BMO Bank of Montreal
70 Front St N, Orillia ON L3V 4R8 1.62km -
Accutrac Capital
74 Mississaga St E, Orillia ON L3V 1V5 1.63km -
Banque Nationale du Canada
44 Mississaga St E, Orillia ON L3V 1V5 1.67km





