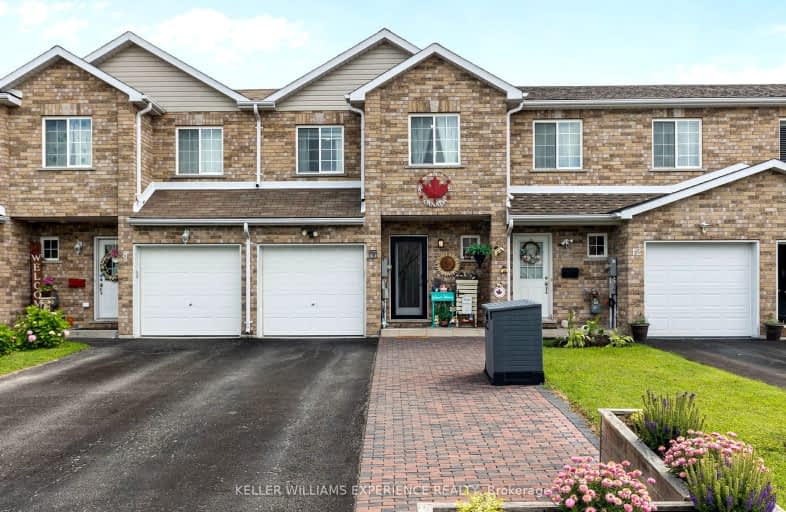Car-Dependent
- Almost all errands require a car.
21
/100
Bikeable
- Some errands can be accomplished on bike.
52
/100

St Bernard's Separate School
Elementary: Catholic
1.11 km
Monsignor Lee Separate School
Elementary: Catholic
2.30 km
Orchard Park Elementary School
Elementary: Public
2.91 km
Harriett Todd Public School
Elementary: Public
1.83 km
Lions Oval Public School
Elementary: Public
1.92 km
Regent Park Public School
Elementary: Public
0.89 km
Orillia Campus
Secondary: Public
1.24 km
Sutton District High School
Secondary: Public
33.17 km
Patrick Fogarty Secondary School
Secondary: Catholic
3.53 km
Twin Lakes Secondary School
Secondary: Public
2.05 km
Orillia Secondary School
Secondary: Public
2.48 km
Eastview Secondary School
Secondary: Public
29.33 km





