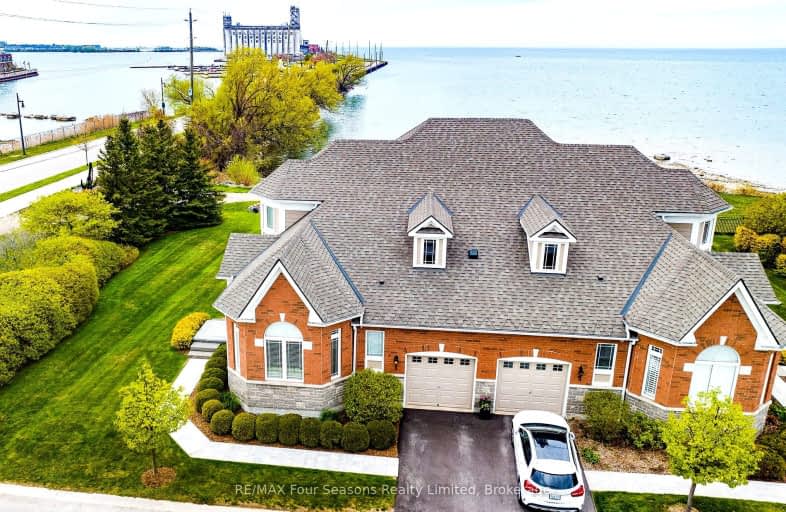
Video Tour
Car-Dependent
- Most errands require a car.
37
/100
Very Bikeable
- Most errands can be accomplished on bike.
76
/100

ÉÉC Notre-Dame-de-la-Huronie
Elementary: Catholic
2.37 km
Connaught Public School
Elementary: Public
0.93 km
Mountain View Public School
Elementary: Public
1.54 km
St Marys Separate School
Elementary: Catholic
2.70 km
Cameron Street Public School
Elementary: Public
1.91 km
Admiral Collingwood Elementary School
Elementary: Public
2.21 km
Collingwood Campus
Secondary: Public
0.54 km
École secondaire Le Caron
Secondary: Public
35.82 km
Stayner Collegiate Institute
Secondary: Public
12.75 km
Elmvale District High School
Secondary: Public
28.96 km
Jean Vanier Catholic High School
Secondary: Catholic
1.77 km
Collingwood Collegiate Institute
Secondary: Public
1.95 km
-
Sunset Point, Collingwood
Huron St & Albert St, Collingwood ON 0.84km -
Harbourview Rentals
Collingwood ON 0.67km -
Dog Park
Collingwood ON 1.56km
-
Scotiabank
35 Hurontario St, Collingwood ON L9Y 2L7 0.36km -
CIBC
86 Hurontario St, Collingwood ON L9Y 2L8 0.53km -
TD Bank Financial Group
104 Hurontario St, Collingwood ON L9Y 2L8 0.55km



