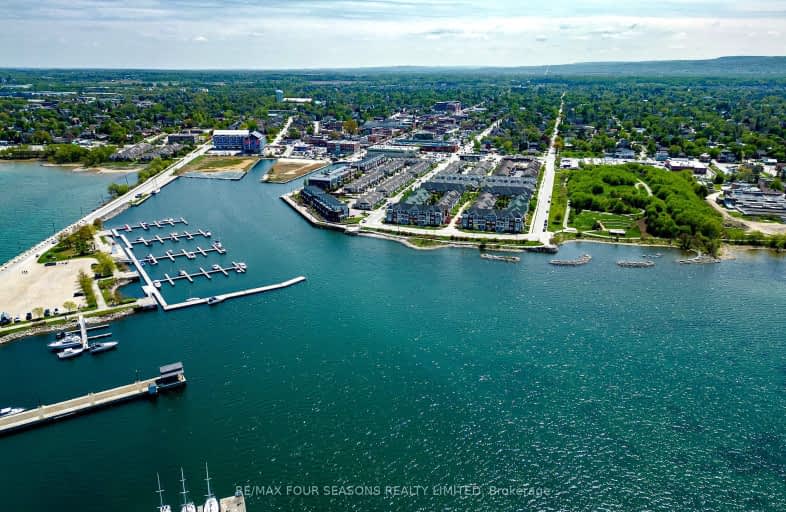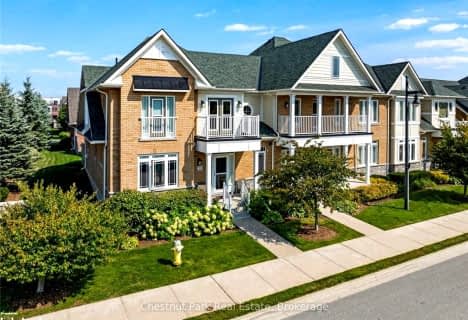Very Walkable
- Most errands can be accomplished on foot.
Very Bikeable
- Most errands can be accomplished on bike.

ÉÉC Notre-Dame-de-la-Huronie
Elementary: CatholicConnaught Public School
Elementary: PublicMountain View Public School
Elementary: PublicSt Marys Separate School
Elementary: CatholicCameron Street Public School
Elementary: PublicAdmiral Collingwood Elementary School
Elementary: PublicCollingwood Campus
Secondary: PublicStayner Collegiate Institute
Secondary: PublicGeorgian Bay Community School Secondary School
Secondary: PublicElmvale District High School
Secondary: PublicJean Vanier Catholic High School
Secondary: CatholicCollingwood Collegiate Institute
Secondary: Public-
Harbourview Rentals
Collingwood ON 0.29km -
Sunset Point, Collingwood
Huron St & Albert St, Collingwood ON 1.24km -
Sunset Point Park
Collingwood ON 1.35km
-
President's Choice Financial Pavilion and ATM
12 Hurontario St, Collingwood ON L9Y 2L6 0.4km -
Scotiabank
35 Hurontario St, Collingwood ON L9Y 2L7 0.48km -
CIBC
300 1st St, Collingwood ON L9Y 1B1 0.61km
- 4 bath
- 3 bed
- 2750 sqft
3 NORTH MAPLE Street, Collingwood, Ontario • L9Y 0J7 • Collingwood
- 3 bath
- 3 bed
- 1400 sqft
838 Suncrest Circle, Collingwood, Ontario • L9Y 5C7 • Collingwood





