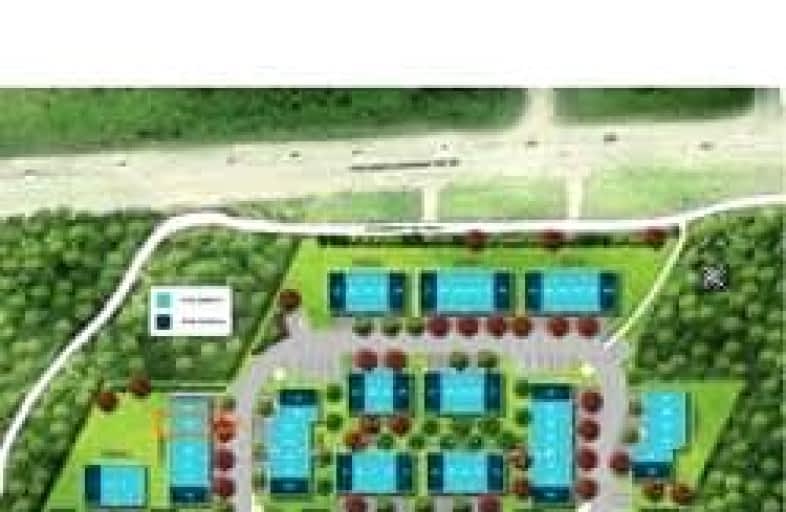Car-Dependent
- Most errands require a car.
28
/100
Somewhat Bikeable
- Most errands require a car.
42
/100

ÉÉC Notre-Dame-de-la-Huronie
Elementary: Catholic
4.31 km
Connaught Public School
Elementary: Public
3.57 km
Mountain View Public School
Elementary: Public
2.25 km
St Marys Separate School
Elementary: Catholic
4.07 km
Cameron Street Public School
Elementary: Public
3.55 km
Admiral Collingwood Elementary School
Elementary: Public
4.54 km
Collingwood Campus
Secondary: Public
3.13 km
Stayner Collegiate Institute
Secondary: Public
15.28 km
Georgian Bay Community School Secondary School
Secondary: Public
28.52 km
Elmvale District High School
Secondary: Public
31.11 km
Jean Vanier Catholic High School
Secondary: Catholic
4.07 km
Collingwood Collegiate Institute
Secondary: Public
3.84 km
-
Millennium Overlook Park
Collingwood ON 0.48km -
Harbourview Rentals
Collingwood ON 2.13km -
Georgian Meadows Park
Collingwood ON 2.23km
-
Scotiabank
6 Mtn Rd, Collingwood ON L9Y 4S8 1.52km -
Localcoin Bitcoin ATM - Pioneer Energy
350 1st St, Collingwood ON L9Y 1B4 2.01km -
CIBC
300 1st St, Collingwood ON L9Y 1B1 2.08km



