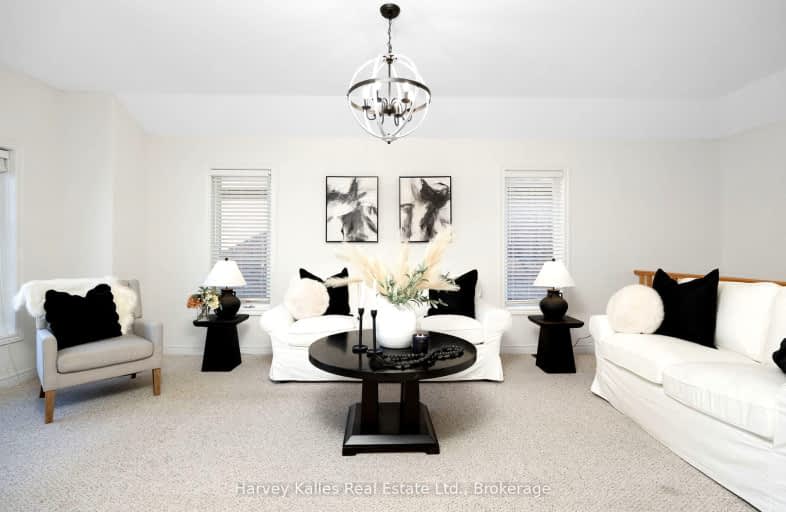Car-Dependent
- Most errands require a car.
38
/100
Bikeable
- Some errands can be accomplished on bike.
62
/100

ÉÉC Notre-Dame-de-la-Huronie
Elementary: Catholic
1.83 km
Connaught Public School
Elementary: Public
2.43 km
Mountain View Public School
Elementary: Public
0.84 km
St Marys Separate School
Elementary: Catholic
1.25 km
Cameron Street Public School
Elementary: Public
1.11 km
Admiral Collingwood Elementary School
Elementary: Public
2.42 km
Collingwood Campus
Secondary: Public
2.15 km
Stayner Collegiate Institute
Secondary: Public
12.87 km
Georgian Bay Community School Secondary School
Secondary: Public
30.48 km
Elmvale District High School
Secondary: Public
30.89 km
Jean Vanier Catholic High School
Secondary: Catholic
2.08 km
Collingwood Collegiate Institute
Secondary: Public
1.48 km
-
Georgian Meadows Park
Collingwood ON 0.96km -
Sunday
Collingwood ON 1.28km -
Fisher Field Collingwood
6TH St, Collingwood 1.34km
-
Localcoin Bitcoin ATM - SB Fuel Collingwood Variety
280 6th St, Collingwood ON L9Y 1Z5 0.88km -
Scotiabank
6 Mtn Rd, Collingwood ON L9Y 4S8 1.4km -
Localcoin Bitcoin ATM - Pioneer Energy
350 1st St, Collingwood ON L9Y 1B4 1.42km














