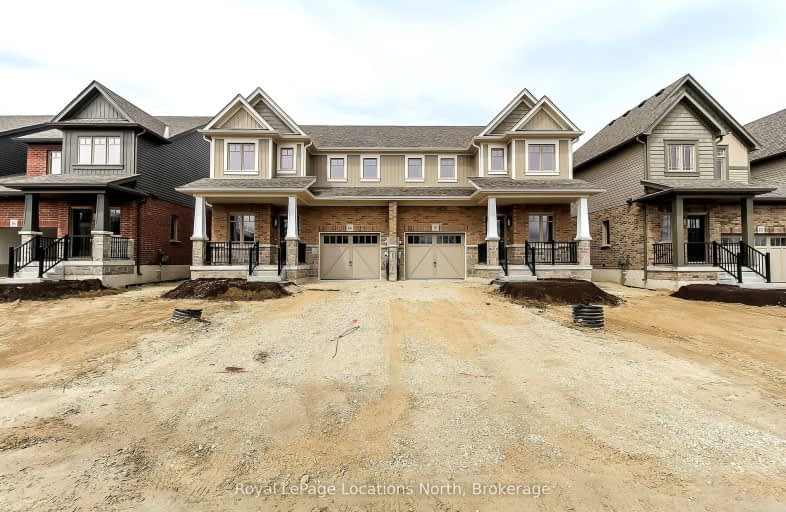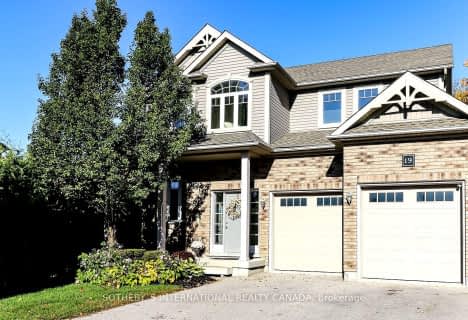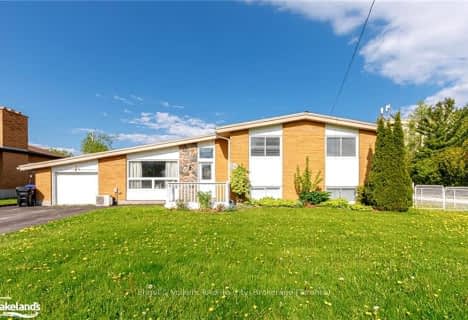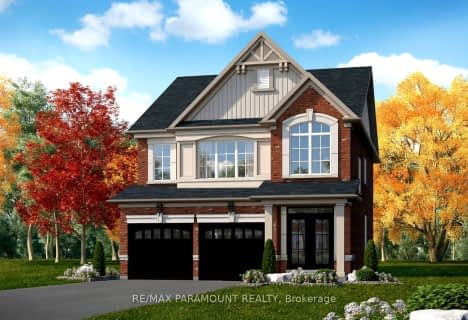Car-Dependent
- Almost all errands require a car.
Somewhat Bikeable
- Most errands require a car.

ÉÉC Notre-Dame-de-la-Huronie
Elementary: CatholicConnaught Public School
Elementary: PublicMountain View Public School
Elementary: PublicSt Marys Separate School
Elementary: CatholicCameron Street Public School
Elementary: PublicAdmiral Collingwood Elementary School
Elementary: PublicCollingwood Campus
Secondary: PublicStayner Collegiate Institute
Secondary: PublicGeorgian Bay Community School Secondary School
Secondary: PublicJean Vanier Catholic High School
Secondary: CatholicGrey Highlands Secondary School
Secondary: PublicCollingwood Collegiate Institute
Secondary: Public-
Fisher Field Collingwood
6th St, Collingwood ON 1.9km -
Georgian Meadows Park
Collingwood ON 2.21km -
Sunday
Collingwood ON 2.28km
-
Localcoin Bitcoin ATM - SB Fuel Collingwood Variety
280 6th St, Collingwood ON L9Y 1Z5 2.23km -
Scotiabank
247 Hurontario St, Collingwood ON L9Y 2M4 2.9km -
Scotiabank
6 Mtn Rd, Collingwood ON L9Y 4S8 3.01km












