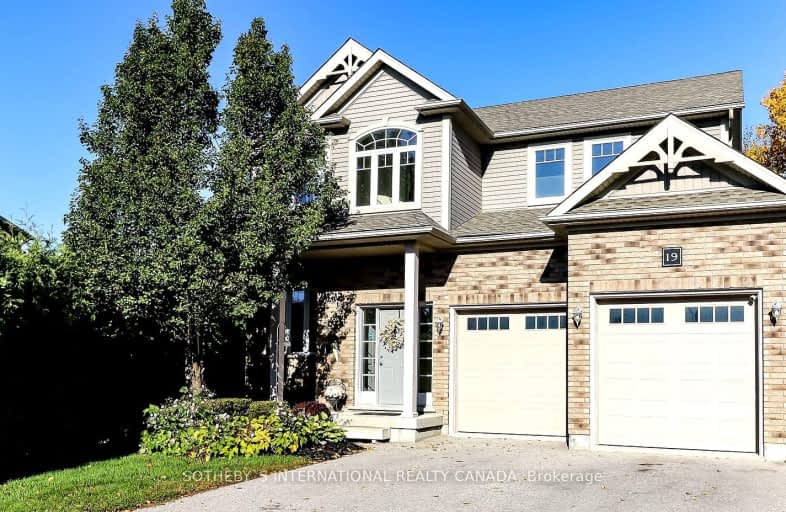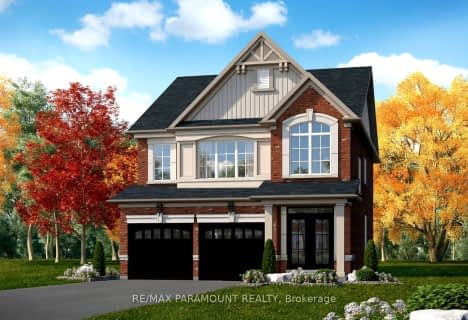Car-Dependent
- Most errands require a car.
Bikeable
- Some errands can be accomplished on bike.

ÉÉC Notre-Dame-de-la-Huronie
Elementary: CatholicConnaught Public School
Elementary: PublicNottawa Elementary School
Elementary: PublicSt Marys Separate School
Elementary: CatholicCameron Street Public School
Elementary: PublicAdmiral Collingwood Elementary School
Elementary: PublicCollingwood Campus
Secondary: PublicStayner Collegiate Institute
Secondary: PublicElmvale District High School
Secondary: PublicJean Vanier Catholic High School
Secondary: CatholicNottawasaga Pines Secondary School
Secondary: PublicCollingwood Collegiate Institute
Secondary: Public-
Dog Park
Collingwood ON 0.44km -
Pawplar Park
Collingwood ON 0.85km -
Home Away From Home Doggie Daycare
4321 County Rd 124, Collingwood ON L9Y 3Z1 1.09km
-
TD Bank Financial Group
10150 26 Hwy, Collingwood ON L9Y 5R1 1.38km -
TD Canada Trust ATM
10150 On-26, Collingwood ON L9Y 3Z1 1.41km -
Scotiabank
247 Hurontario St, Collingwood ON L9Y 2M4 1.42km







