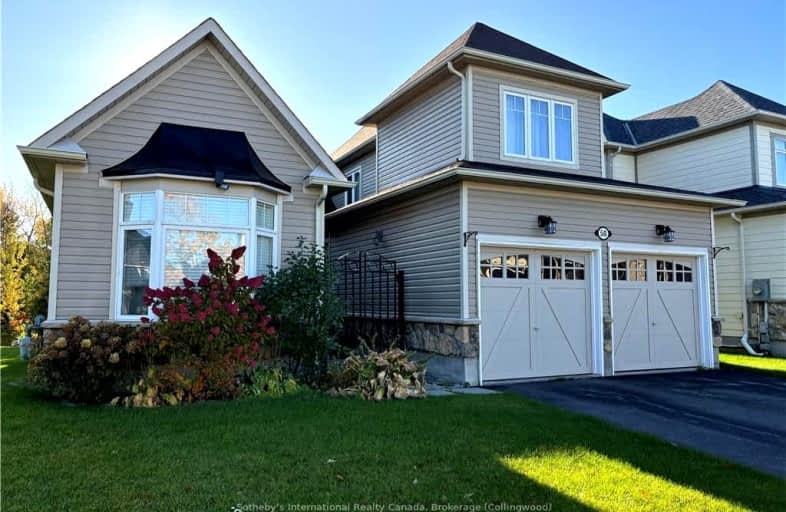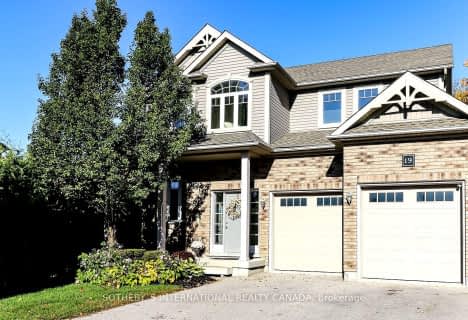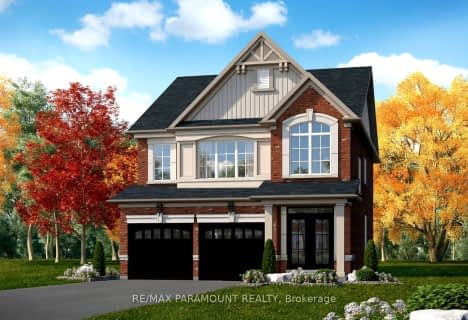Car-Dependent
- Almost all errands require a car.
Somewhat Bikeable
- Most errands require a car.

ÉÉC Notre-Dame-de-la-Huronie
Elementary: CatholicConnaught Public School
Elementary: PublicNottawa Elementary School
Elementary: PublicSt Marys Separate School
Elementary: CatholicCameron Street Public School
Elementary: PublicAdmiral Collingwood Elementary School
Elementary: PublicCollingwood Campus
Secondary: PublicStayner Collegiate Institute
Secondary: PublicElmvale District High School
Secondary: PublicJean Vanier Catholic High School
Secondary: CatholicNottawasaga Pines Secondary School
Secondary: PublicCollingwood Collegiate Institute
Secondary: Public-
Dog Park
Collingwood ON 1.9km -
Sunset Point Park
Collingwood ON 2.25km -
Pawplar Park
Collingwood ON 2.32km
-
TD Bank Financial Group
10150 26 Hwy, Collingwood ON L9Y 5R1 0.86km -
TD Canada Trust ATM
10150 On-26, Collingwood ON L9Y 3Z1 0.87km -
Meridian Credit Union ATM
171 Saint Marie St, Collingwood ON L9Y 3K3 2.79km






