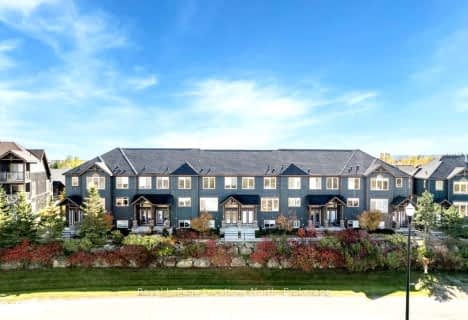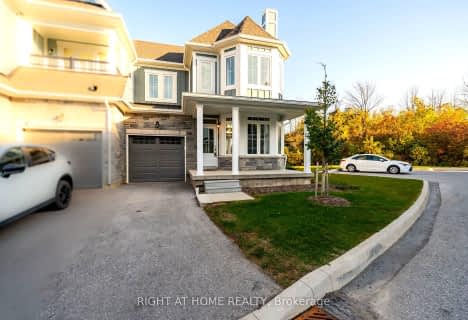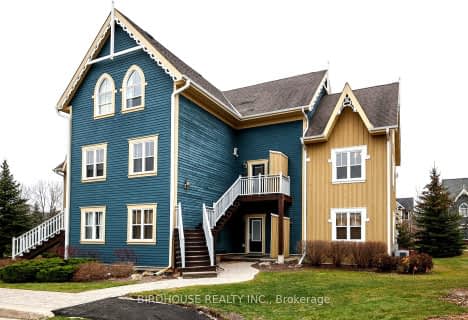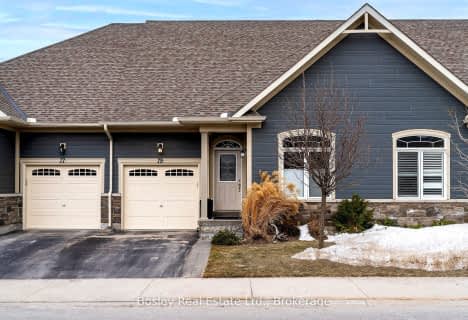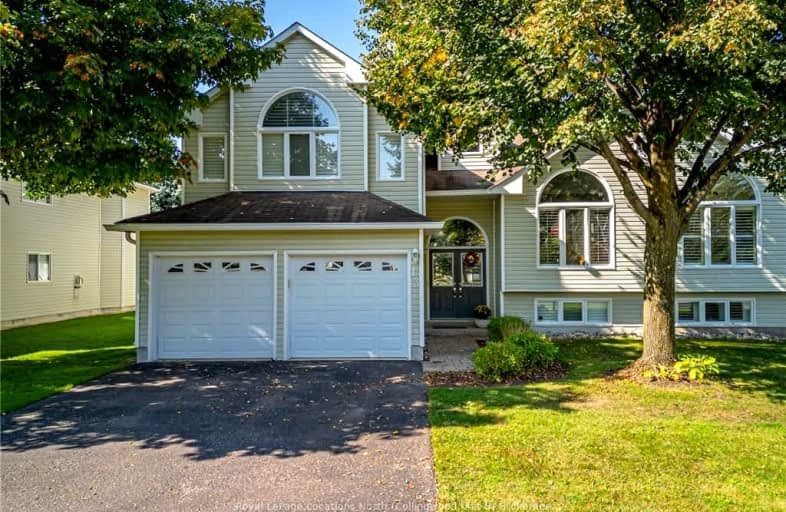
Car-Dependent
- Almost all errands require a car.
Somewhat Bikeable
- Most errands require a car.

ÉÉC Notre-Dame-de-la-Huronie
Elementary: CatholicConnaught Public School
Elementary: PublicMountain View Public School
Elementary: PublicSt Marys Separate School
Elementary: CatholicCameron Street Public School
Elementary: PublicAdmiral Collingwood Elementary School
Elementary: PublicCollingwood Campus
Secondary: PublicStayner Collegiate Institute
Secondary: PublicGeorgian Bay Community School Secondary School
Secondary: PublicJean Vanier Catholic High School
Secondary: CatholicGrey Highlands Secondary School
Secondary: PublicCollingwood Collegiate Institute
Secondary: Public-
Millennium Overlook Park
Collingwood ON 1.57km -
Georgian Meadows Park
Collingwood ON 3.3km -
Fisher Field Collingwood
6TH St, Collingwood 3.58km
-
Scotiabank
6 Mtn Rd, Collingwood ON L9Y 4S8 3.09km -
Localcoin Bitcoin ATM - Pioneer Energy
350 1st St, Collingwood ON L9Y 1B4 3.72km -
CIBC
300 1st St, Collingwood ON L9Y 1B1 3.81km
- 3 bath
- 4 bed
- 2000 sqft
07-218 Crosswinds Boulevard, Blue Mountains, Ontario • L9Y 5S8 • Blue Mountain Resort Area
- 3 bath
- 3 bed
- 1400 sqft
159 Vacation Inn Drive, Collingwood, Ontario • L9Y 5G4 • Collingwood
- 3 bath
- 3 bed
- 1400 sqft
120 Conservation Way, Collingwood, Ontario • L9Y 0G2 • Collingwood
- 2 bath
- 3 bed
- 1200 sqft
912 Cedar Pointe Court, Collingwood, Ontario • L9Y 5C7 • Collingwood
- — bath
- — bed
- — sqft
205-11 Beausoleil Lane, Blue Mountains, Ontario • L9Y 0R4 • Blue Mountain Resort Area
- 3 bath
- 4 bed
- 1800 sqft
241-171 Snowbridge Way, Blue Mountains, Ontario • L9Y 0V1 • Blue Mountain Resort Area


