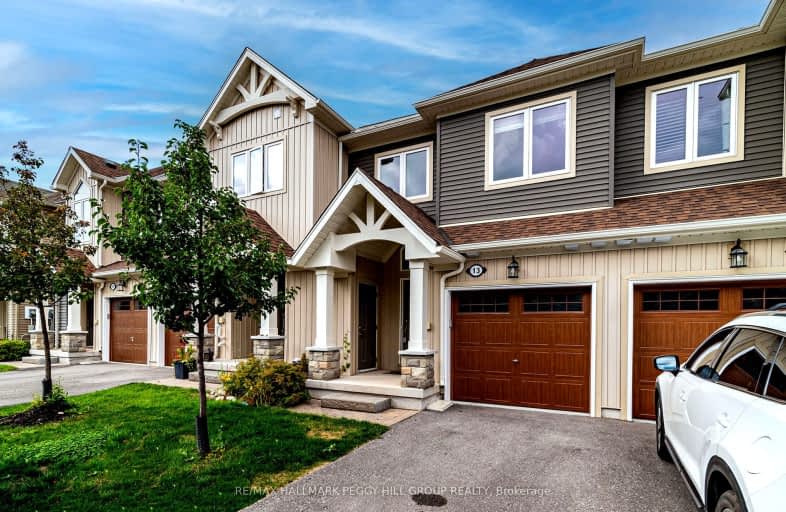Car-Dependent
- Almost all errands require a car.
7
/100
Somewhat Bikeable
- Most errands require a car.
37
/100

ÉÉC Notre-Dame-de-la-Huronie
Elementary: Catholic
4.65 km
Connaught Public School
Elementary: Public
4.24 km
Mountain View Public School
Elementary: Public
2.58 km
St Marys Separate School
Elementary: Catholic
4.22 km
Cameron Street Public School
Elementary: Public
3.87 km
Admiral Collingwood Elementary School
Elementary: Public
5.01 km
Collingwood Campus
Secondary: Public
3.79 km
Stayner Collegiate Institute
Secondary: Public
15.72 km
Georgian Bay Community School Secondary School
Secondary: Public
27.84 km
Jean Vanier Catholic High School
Secondary: Catholic
4.56 km
Grey Highlands Secondary School
Secondary: Public
36.10 km
Collingwood Collegiate Institute
Secondary: Public
4.20 km
-
Millennium Overlook Park
Collingwood ON 0.51km -
Georgian Meadows Park
Collingwood ON 2.09km -
Harbourview Rentals
Collingwood ON 2.79km
-
Scotiabank
6 Mtn Rd, Collingwood ON L9Y 4S8 1.87km -
Localcoin Bitcoin ATM - Pioneer Energy
350 1st St, Collingwood ON L9Y 1B4 2.55km -
CIBC
300 1st St, Collingwood ON L9Y 1B1 2.65km


