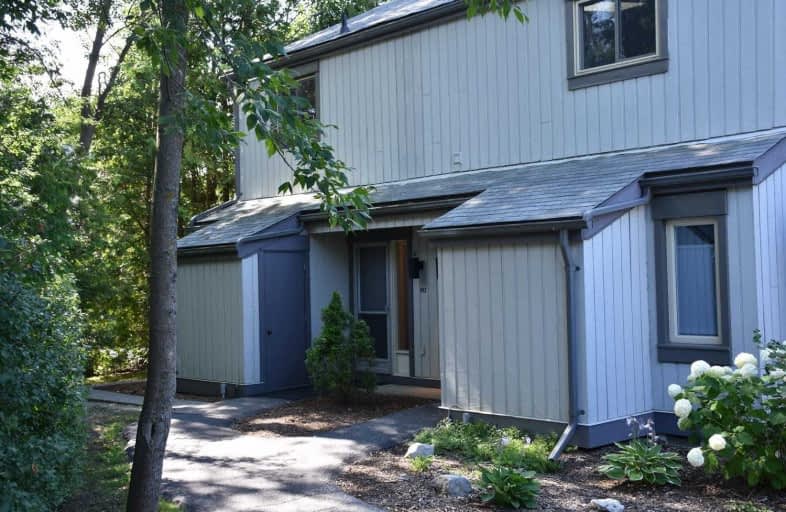Car-Dependent
- Most errands require a car.
31
/100
Somewhat Bikeable
- Most errands require a car.
48
/100

ÉÉC Notre-Dame-de-la-Huronie
Elementary: Catholic
3.89 km
Connaught Public School
Elementary: Public
3.22 km
Mountain View Public School
Elementary: Public
1.83 km
St Marys Separate School
Elementary: Catholic
3.64 km
Cameron Street Public School
Elementary: Public
3.13 km
Admiral Collingwood Elementary School
Elementary: Public
4.13 km
Collingwood Campus
Secondary: Public
2.77 km
Stayner Collegiate Institute
Secondary: Public
14.88 km
Georgian Bay Community School Secondary School
Secondary: Public
28.85 km
Elmvale District High School
Secondary: Public
30.99 km
Jean Vanier Catholic High School
Secondary: Catholic
3.67 km
Collingwood Collegiate Institute
Secondary: Public
3.42 km
-
Millennium Overlook Park
Collingwood ON 0.47km -
Harbourview Rentals
Collingwood ON 1.98km -
Georgian Meadows Park
Collingwood ON 2.04km
-
Scotiabank
6 Mtn Rd, Collingwood ON L9Y 4S8 1.33km -
Localcoin Bitcoin ATM - Pioneer Energy
350 1st St, Collingwood ON L9Y 1B4 1.84km -
CIBC
300 1st St, Collingwood ON L9Y 1B1 1.92km
More about this building
View 14 Dawson Drive, Collingwood




