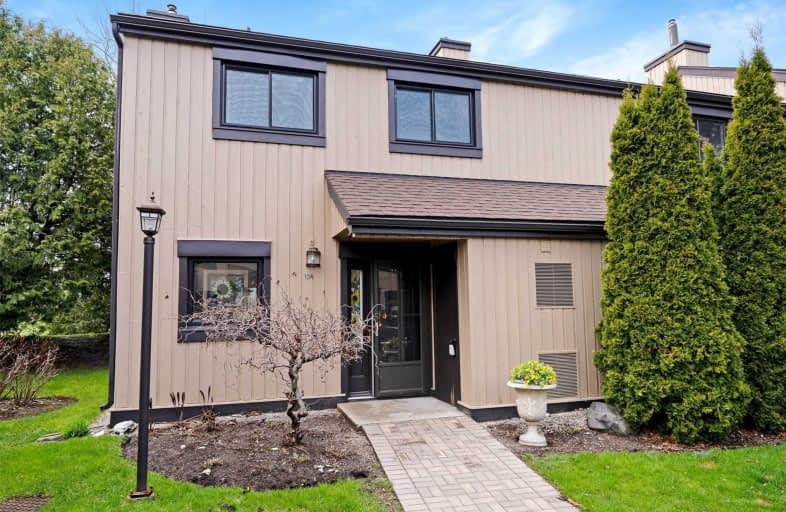Sold on Jan 19, 1993
Note: Property is not currently for sale or for rent.

-
Type: Condo Townhouse
-
Size: 1400 sqft
-
Age: No Data
-
Taxes: $2,104 per year
-
Maintenance Fees: 121.11 /mo
-
Days on Site: 161 Days
-
Added: Dec 15, 2024 (5 months on market)
-
Updated:
-
Last Checked: 2 months ago
-
MLS®#: S11868393
-
Listed By: Coldwell banker s. shannon realty
BEST LOCATION IN CRANBERRY.OVERLOOKS TENNIS,PLAY AREA & BLUE MTN.END UNIT HAS EXTRA WINDOW FOR CHEERY SUNLIGHT & PRIVACY.F/PLACE & SLIDING DOORS TO PATIO.3 APPLIANCES.ORIG.OWNER.S.SHANNON REALTY INC.705-445-7833@@ STOVE,FRIDGE,DISHWASHER TO STAY.NUMEROUS AMENITIES-TENNIS,GOLFING,WALKING & BICYCLE TRAILS,MARINA.YEARLY RECREATION FEE.TENANT HAS LEASE UNTIL NOV.30,1992.
Property Details
Facts for 154 Escarpment Crescent, Collingwood
Status
Days on Market: 161
Last Status: Sold
Sold Date: Jan 19, 1993
Closed Date: Nov 30, -0001
Expiry Date: Mar 31, 1993
Sold Price: $139,000
Unavailable Date: Jan 19, 1993
Input Date: Aug 10, 1992
Property
Status: Sale
Property Type: Condo Townhouse
Size (sq ft): 1400
Area: Collingwood
Community: Collingwood
Availability Date: Flexible
Assessment Amount: $2,296
Inside
Bedrooms: 4
Bathrooms: 2
Kitchens: 1
Rooms: 9
Fireplace: No
Washrooms: 2
Building
Stories: Cal
Heat Type: Baseboard
Heat Source: Electric
Exterior: Wood
Special Designation: Unknown
Parking
Garage Type: None
Fees
Tax Year: 1991
Taxes: $2,104
Land
Municipality District: Collingwood
Zoning: RM
Condo
Condo Registry Office: Unkn
Property Management: Unknown
Rooms
Room details for 154 Escarpment Crescent, Collingwood
| Type | Dimensions | Description |
|---|---|---|
| Other Main | 6.47 x 6.90 | |
| Kitchen Main | 3.42 x 2.81 | |
| Other Main | 3.78 x 2.56 | |
| Prim Bdrm 2nd | 4.26 x 3.47 | |
| Br 2nd | 3.60 x 2.56 | |
| Br 2nd | 4.26 x 2.56 | |
| Br 2nd | 3.47 x 2.51 | |
| Bathroom 2nd | - | Ensuite Bath |
| Bathroom 2nd | - |
| XXXXXXXX | XXX XX, XXXX |
XXXX XXX XXXX |
$XXX,XXX |
| XXX XX, XXXX |
XXXXXX XXX XXXX |
$XXX,XXX |
| XXXXXXXX XXXX | XXX XX, XXXX | $702,000 XXX XXXX |
| XXXXXXXX XXXXXX | XXX XX, XXXX | $599,000 XXX XXXX |

ÉÉC Notre-Dame-de-la-Huronie
Elementary: CatholicConnaught Public School
Elementary: PublicMountain View Public School
Elementary: PublicSt Marys Separate School
Elementary: CatholicCameron Street Public School
Elementary: PublicAdmiral Collingwood Elementary School
Elementary: PublicCollingwood Campus
Secondary: PublicStayner Collegiate Institute
Secondary: PublicGeorgian Bay Community School Secondary School
Secondary: PublicElmvale District High School
Secondary: PublicJean Vanier Catholic High School
Secondary: CatholicCollingwood Collegiate Institute
Secondary: Public