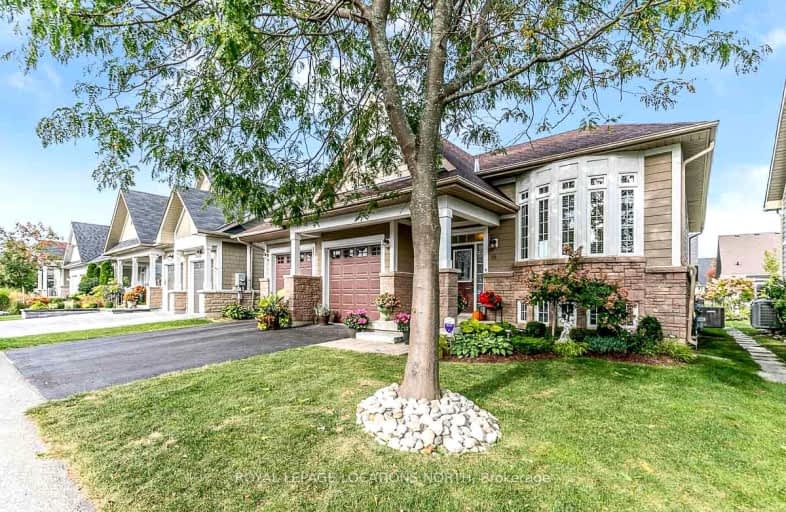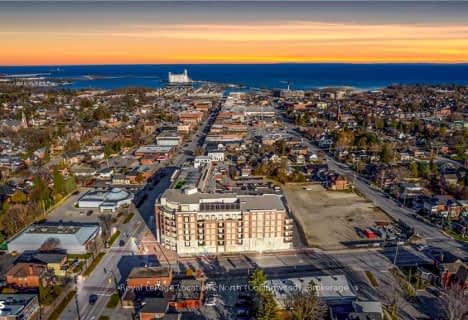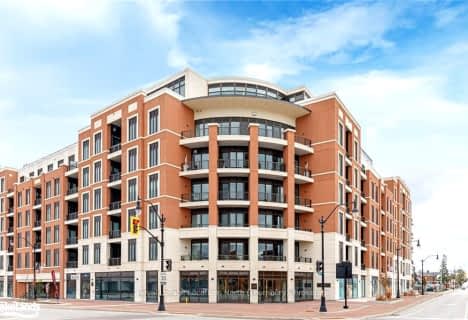Car-Dependent
- Almost all errands require a car.
Somewhat Bikeable
- Most errands require a car.

ÉÉC Notre-Dame-de-la-Huronie
Elementary: CatholicConnaught Public School
Elementary: PublicNottawa Elementary School
Elementary: PublicSt Marys Separate School
Elementary: CatholicCameron Street Public School
Elementary: PublicAdmiral Collingwood Elementary School
Elementary: PublicCollingwood Campus
Secondary: PublicStayner Collegiate Institute
Secondary: PublicElmvale District High School
Secondary: PublicJean Vanier Catholic High School
Secondary: CatholicNottawasaga Pines Secondary School
Secondary: PublicCollingwood Collegiate Institute
Secondary: Public-
Dog Park
Collingwood ON 1.69km -
Sunset Point, Collingwood
Huron St & Albert St, Collingwood ON 2.16km -
Pawplar Park
Collingwood ON 2.25km
-
TD Bank Financial Group
10150 26 Hwy, Collingwood ON L9Y 5R1 0.62km -
HSBC ATM
171 Ste. Marie St, Collingwood ON L9Y 3K3 2.56km -
Meridian Credit Union ATM
171 Saint Marie St, Collingwood ON L9Y 3K3 2.56km
- 2 bath
- 2 bed
- 1600 sqft
107-1 Shipyard Lane, Collingwood, Ontario • L9Y 0W2 • Collingwood







