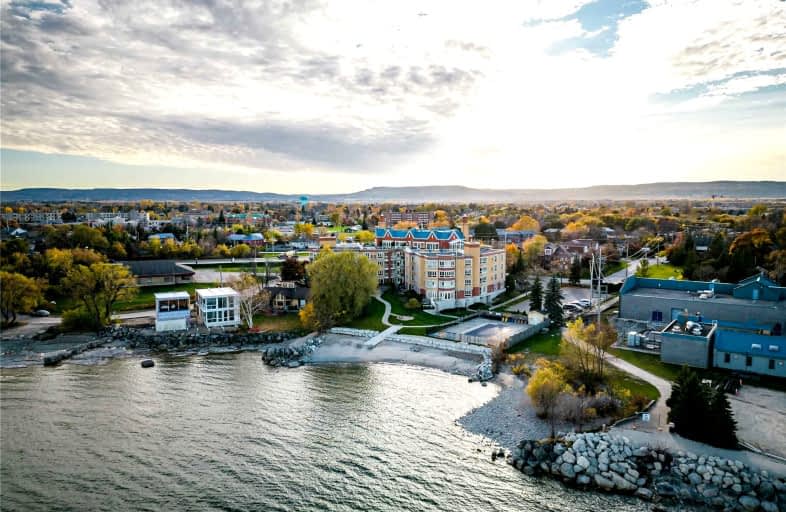
Video Tour
Car-Dependent
- Almost all errands require a car.
15
/100
Very Bikeable
- Most errands can be accomplished on bike.
70
/100

ÉÉC Notre-Dame-de-la-Huronie
Elementary: Catholic
2.64 km
Connaught Public School
Elementary: Public
0.86 km
Mountain View Public School
Elementary: Public
2.63 km
St Marys Separate School
Elementary: Catholic
3.27 km
Cameron Street Public School
Elementary: Public
2.51 km
Admiral Collingwood Elementary School
Elementary: Public
2.13 km
Collingwood Campus
Secondary: Public
1.06 km
École secondaire Le Caron
Secondary: Public
35.04 km
Stayner Collegiate Institute
Secondary: Public
12.00 km
Elmvale District High School
Secondary: Public
27.81 km
Jean Vanier Catholic High School
Secondary: Catholic
1.87 km
Collingwood Collegiate Institute
Secondary: Public
2.37 km
-
Sunset Point, Collingwood
Huron St & Albert St, Collingwood ON 0.49km -
Dog Park
Collingwood ON 1.4km -
Harbourview Rentals
Collingwood ON 1.85km
-
TD Bank Financial Group
10150 26 Hwy, Collingwood ON L9Y 5R1 1.06km -
Meridian Credit Union ATM
171 Saint Marie St, Collingwood ON L9Y 3K3 1.4km -
HSBC ATM
171 Ste. Marie St, Collingwood ON L9Y 3K3 1.4km

