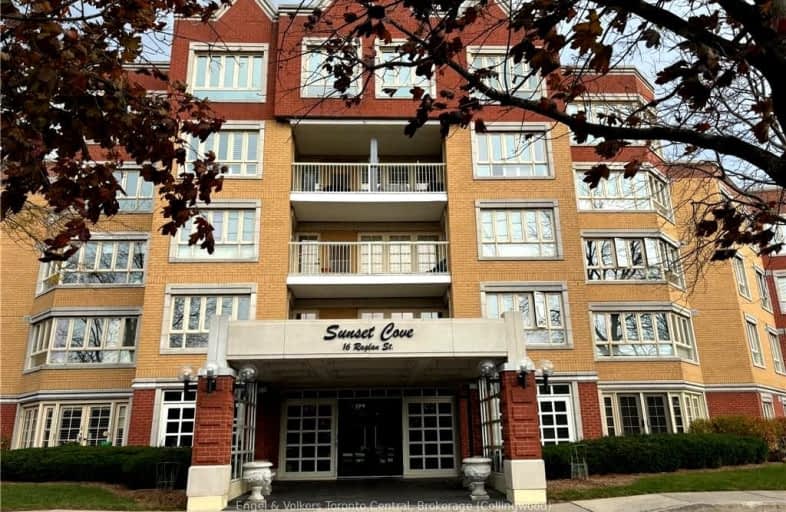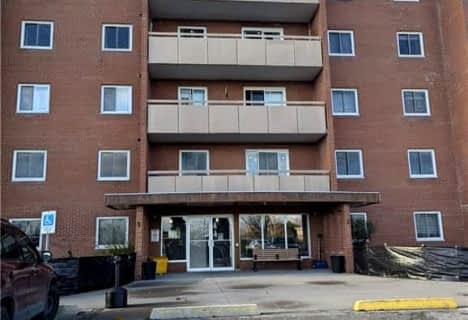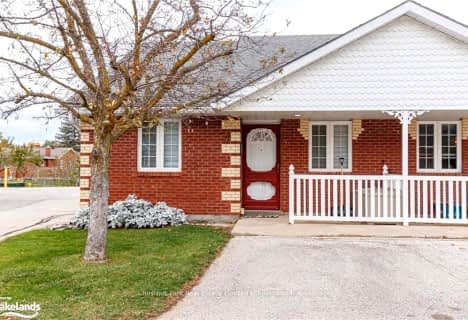Car-Dependent
- Almost all errands require a car.
Very Bikeable
- Most errands can be accomplished on bike.

ÉÉC Notre-Dame-de-la-Huronie
Elementary: CatholicConnaught Public School
Elementary: PublicMountain View Public School
Elementary: PublicSt Marys Separate School
Elementary: CatholicCameron Street Public School
Elementary: PublicAdmiral Collingwood Elementary School
Elementary: PublicCollingwood Campus
Secondary: PublicÉcole secondaire Le Caron
Secondary: PublicStayner Collegiate Institute
Secondary: PublicElmvale District High School
Secondary: PublicJean Vanier Catholic High School
Secondary: CatholicCollingwood Collegiate Institute
Secondary: Public-
Sunset Point, Collingwood
Huron St & Albert St, Collingwood ON 0.49km -
Dog Park
Collingwood ON 1.4km -
Harbourview Rentals
Collingwood ON 1.85km
-
TD Bank Financial Group
10150 26 Hwy, Collingwood ON L9Y 5R1 1.06km -
Meridian Credit Union ATM
171 Saint Marie St, Collingwood ON L9Y 3K3 1.4km -
HSBC ATM
171 Ste. Marie St, Collingwood ON L9Y 3K3 1.4km
- 2 bath
- 2 bed
- 1200 sqft
417-91 Raglan Street, Collingwood, Ontario • L9Y 0B2 • Collingwood
- 2 bath
- 2 bed
- 1000 sqft
310-172 Eighth Street, Collingwood, Ontario • L9Y 4T2 • Collingwood
- 2 bath
- 2 bed
- 1000 sqft
411-91 Raglan Street, Collingwood, Ontario • L9Y 3B3 • Collingwood
- 2 bath
- 2 bed
- 1200 sqft
304-16 Raglan Street, Collingwood, Ontario • L9Y 4Y2 • Collingwood













