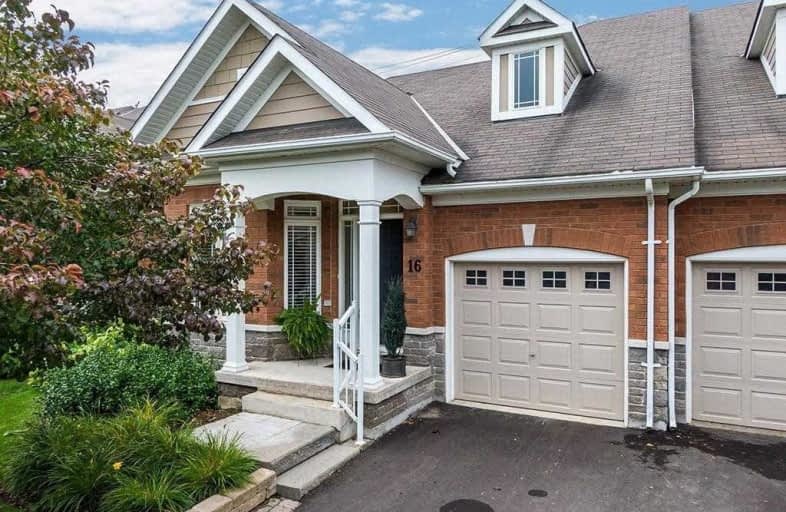Sold on Oct 26, 2020
Note: Property is not currently for sale or for rent.

-
Type: Condo Townhouse
-
Style: Bungaloft
-
Size: 2250 sqft
-
Pets: Restrict
-
Age: 11-15 years
-
Taxes: $6,575 per year
-
Maintenance Fees: 553.79 /mo
-
Days on Site: 38 Days
-
Added: Sep 18, 2020 (1 month on market)
-
Updated:
-
Last Checked: 2 months ago
-
MLS®#: S4918926
-
Listed By: Chestnut park real estate limited, brokerage
Desirable Area Of "Shipyards" View Ariel Video. Steps To Sobeys/Down Town Shops, Restaurants/Library/ Harbour & Trails; 2350 Sqft Of Well Designed Living; Main Flr Master W/Ensuite (Currently Used As Den; Searate Dining Room; Open Concept Great Room/Kit/Breakfast Bar & W/O To Pvt Garden; 2 Bdrms/Badrms & Open Loft Area On 2nd Floor; Atatched Garage & Pvt Parking; Visitors Parking Available.
Extras
Ss Fridge, Stove, B/I Dishwasher, Washer, Dryer, Elf's; Window Tratment * Fixtures; Broadloom Where Laid; Gb&E, Cac'**Interboard Listing : Southern Georgian Bay R. E. Assoc**
Property Details
Facts for 16 Waterside Lane, Collingwood
Status
Days on Market: 38
Last Status: Sold
Sold Date: Oct 26, 2020
Closed Date: Dec 01, 2020
Expiry Date: Nov 30, 2020
Sold Price: $993,000
Unavailable Date: Oct 26, 2020
Input Date: Sep 18, 2020
Prior LSC: Sold
Property
Status: Sale
Property Type: Condo Townhouse
Style: Bungaloft
Size (sq ft): 2250
Age: 11-15
Area: Collingwood
Community: Collingwood
Availability Date: 60 - 60 / Tba
Assessment Amount: $578,000
Assessment Year: 2020
Inside
Bedrooms: 4
Bedrooms Plus: 1
Bathrooms: 3
Kitchens: 1
Rooms: 8
Den/Family Room: Yes
Patio Terrace: Terr
Unit Exposure: West
Air Conditioning: Central Air
Fireplace: Yes
Laundry Level: Main
Central Vacuum: Y
Ensuite Laundry: Yes
Washrooms: 3
Building
Stories: 1
Basement: Unfinished
Heat Type: Forced Air
Heat Source: Gas
Exterior: Brick
Elevator: N
Energy Certificate: N
Green Verification Status: N
Physically Handicapped-Equipped: N
Special Designation: Unknown
Retirement: N
Parking
Parking Included: Yes
Garage Type: Attached
Parking Designation: Exclusive
Parking Features: Private
Locker
Locker: None
Fees
Tax Year: 2020
Taxes Included: No
Building Insurance Included: Yes
Cable Included: No
Central A/C Included: No
Common Elements Included: Yes
Heating Included: No
Hydro Included: No
Water Included: No
Taxes: $6,575
Highlights
Amenity: Bbqs Allowed
Amenity: Visitor Parking
Feature: Cul De Sac
Feature: Golf
Feature: Library
Feature: Marina
Feature: Public Transit
Feature: Waterfront
Land
Cross Street: Heritage & Waterside
Municipality District: Collingwood
Parcel Number: 593300020
Zoning: Residential
Condo
Condo Registry Office: SCP
Condo Corp#: 330
Property Management: Pro Guard Property Mgmt. 705-445-7086
Additional Media
- Virtual Tour: http://www.propertygallery.ca/16-waterside=lane.html
Rooms
Room details for 16 Waterside Lane, Collingwood
| Type | Dimensions | Description |
|---|---|---|
| Great Rm Main | 4.57 x 4.57 | Gas Fireplace, Open Concept, Hardwood Floor |
| Kitchen Main | 2.74 x 4.57 | Led Lighting, Pantry |
| Breakfast Main | 2.67 x 4.42 | Centre Island, Open Concept, Vaulted Ceiling |
| Dining Main | 3.35 x 3.66 | Hardwood Floor, Separate Rm |
| Master Main | 3.66 x 5.18 | Hardwood Floor, Ensuite Bath, W/I Closet |
| 2nd Br Main | 3.35 x 3.35 | Hardwood Floor, Closet, Ensuite Bath |
| 3rd Br 2nd | 3.66 x 4.27 | Broadloom, Closet |
| 4th Br 2nd | 3.35 x 3.66 | Broadloom, Closet |
| Loft 2nd | 2.74 x 4.27 | Open Concept |
| XXXXXXXX | XXX XX, XXXX |
XXXX XXX XXXX |
$XXX,XXX |
| XXX XX, XXXX |
XXXXXX XXX XXXX |
$XXX,XXX |
| XXXXXXXX XXXX | XXX XX, XXXX | $993,000 XXX XXXX |
| XXXXXXXX XXXXXX | XXX XX, XXXX | $999,000 XXX XXXX |

ÉÉC Notre-Dame-de-la-Huronie
Elementary: CatholicConnaught Public School
Elementary: PublicMountain View Public School
Elementary: PublicSt Marys Separate School
Elementary: CatholicCameron Street Public School
Elementary: PublicAdmiral Collingwood Elementary School
Elementary: PublicCollingwood Campus
Secondary: PublicÉcole secondaire Le Caron
Secondary: PublicStayner Collegiate Institute
Secondary: PublicElmvale District High School
Secondary: PublicJean Vanier Catholic High School
Secondary: CatholicCollingwood Collegiate Institute
Secondary: Public- 3 bath
- 4 bed
- 1400 sqft
42-20 Wildrose Trail, Collingwood, Ontario • L9Y 0J4 • Collingwood



