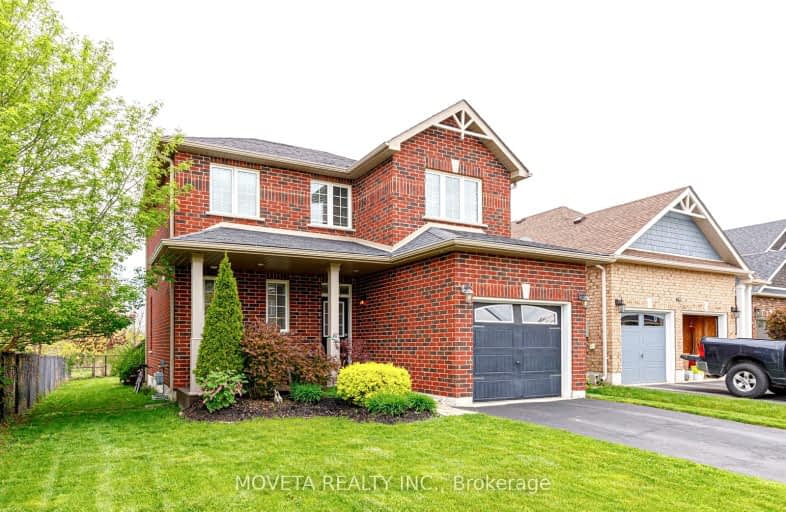Car-Dependent
- Almost all errands require a car.
23
/100
Somewhat Bikeable
- Most errands require a car.
45
/100

ÉÉC Notre-Dame-de-la-Huronie
Elementary: Catholic
1.10 km
Connaught Public School
Elementary: Public
2.55 km
Mountain View Public School
Elementary: Public
1.81 km
St Marys Separate School
Elementary: Catholic
0.21 km
Cameron Street Public School
Elementary: Public
0.91 km
Admiral Collingwood Elementary School
Elementary: Public
1.87 km
Collingwood Campus
Secondary: Public
2.45 km
Stayner Collegiate Institute
Secondary: Public
11.82 km
Georgian Bay Community School Secondary School
Secondary: Public
31.47 km
Elmvale District High School
Secondary: Public
30.61 km
Jean Vanier Catholic High School
Secondary: Catholic
1.74 km
Collingwood Collegiate Institute
Secondary: Public
1.08 km
-
Pawplar Park
Collingwood ON 1.93km -
Georgian Meadows Park
Collingwood ON 2.06km -
Dog Park
Collingwood ON 2.23km
-
Localcoin Bitcoin ATM - SB Fuel Collingwood Variety
280 6th St, Collingwood ON L9Y 1Z5 1.33km -
RBC Royal Bank
280 Hurontario St, Collingwood ON L9Y 2M3 1.83km -
Scotiabank
247 Hurontario St, Collingwood ON L9Y 2M4 1.91km














