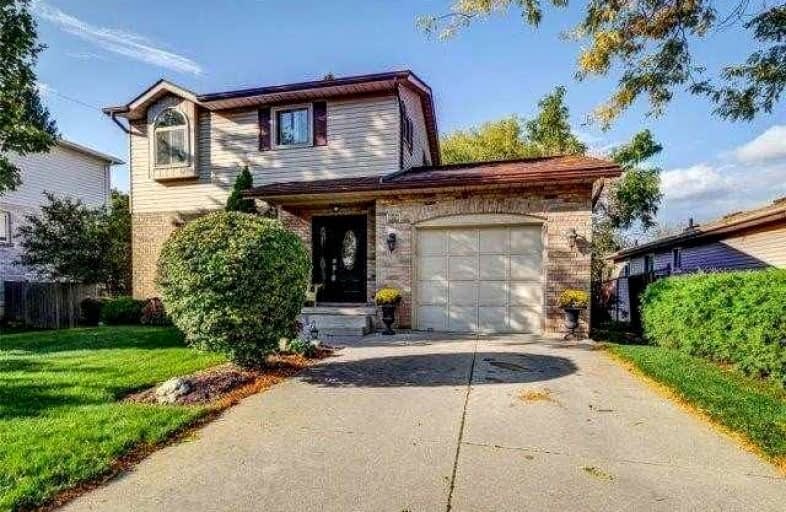
ÉÉC Notre-Dame-de-la-Huronie
Elementary: Catholic
1.19 km
Connaught Public School
Elementary: Public
2.42 km
Mountain View Public School
Elementary: Public
1.51 km
St Marys Separate School
Elementary: Catholic
0.41 km
Cameron Street Public School
Elementary: Public
0.77 km
Admiral Collingwood Elementary School
Elementary: Public
1.92 km
Collingwood Campus
Secondary: Public
2.27 km
Stayner Collegiate Institute
Secondary: Public
12.07 km
Georgian Bay Community School Secondary School
Secondary: Public
31.23 km
Elmvale District High School
Secondary: Public
30.63 km
Jean Vanier Catholic High School
Secondary: Catholic
1.71 km
Collingwood Collegiate Institute
Secondary: Public
1.04 km














